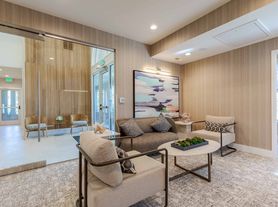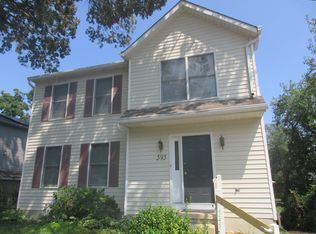Welcome to this beautifully maintained colonial tucked away on a quiet cul-de-sac in the desirable Elmhurst Station community. Featuring a light-filled and airy floor plan, this home offers 3 spacious bedrooms and versatile living spaces perfect for today's lifestyle. Two other rooms could be bedrooms, gyms offices.
Step inside to find a formal living room and dining room with brand-new plush carpeting and large windows that invite in natural light. The updated kitchen boasts sleek stainless-steel appliances, plenty of counter space, and an adjacent breakfast nook with a bay window overlooking lush landscaping. A cozy family room with a brick fireplace and pellet stove flows seamlessly into sunroom, complete with laminate flooring, a ceiling fan, and direct access to the deckideal for relaxing or entertaining. All new carpeting throughout the house.
The main level also includes a full bath and a flexible office space that could easily serve as a fourth bedroom. Upstairs, the primary suite features a generous walk-in closet and an en-suite bath with a dual vanity. Two additional large bedrooms and a full bath complete the upper level.
The expansive lower level offers a finished bonus room and abundant storage space, providing endless possibilities
Enjoy the convenience of a central vacuum system! Conveniently located in close proximity to I-95, MD-100, MD-295, Fort Meade, BWI Airport, and more.
Virtual Staged Photos
House for rent
$4,300/mo
Fees may apply
7907 Poplar Grove Rd, Severn, MD 21144
4beds
3,691sqft
Price may not include required fees and charges. Learn more|
Single family residence
Available now
Cats, dogs OK
What's special
Brick fireplaceFinished bonus roomFlexible office spaceExpansive lower levelBrand-new plush carpetingLarge windowsSleek stainless-steel appliances
- 131 days |
- -- |
- -- |
Zillow last checked: 13 hours ago
Listing updated: February 03, 2026 at 08:19am
Travel times
Looking to buy when your lease ends?
Consider a first-time homebuyer savings account designed to grow your down payment with up to a 6% match & a competitive APY.
Facts & features
Interior
Bedrooms & bathrooms
- Bedrooms: 4
- Bathrooms: 3
- Full bathrooms: 3
Features
- Walk In Closet
Interior area
- Total interior livable area: 3,691 sqft
Property
Parking
- Details: Contact manager
Features
- Exterior features: Walk In Closet
Details
- Parcel number: 0425390054103
Construction
Type & style
- Home type: SingleFamily
- Property subtype: Single Family Residence
Community & HOA
Location
- Region: Severn
Financial & listing details
- Lease term: Contact For Details
Price history
| Date | Event | Price |
|---|---|---|
| 1/30/2026 | Price change | $4,300-2.3%$1/sqft |
Source: Zillow Rentals Report a problem | ||
| 1/17/2026 | Price change | $4,400-2.2%$1/sqft |
Source: Zillow Rentals Report a problem | ||
| 12/3/2025 | Price change | $4,500-8.2%$1/sqft |
Source: Zillow Rentals Report a problem | ||
| 10/9/2025 | Listed for rent | $4,900$1/sqft |
Source: Zillow Rentals Report a problem | ||
| 12/1/2023 | Listing removed | -- |
Source: | ||
Neighborhood: 21144
Nearby schools
GreatSchools rating
- 8/10Quarterfield Elementary SchoolGrades: PK-5Distance: 0.5 mi
- 4/10Old Mill Middle NorthGrades: 6-8Distance: 2.1 mi
- NACenter Of Applied Technology-NorthGrades: Distance: 0.9 mi

