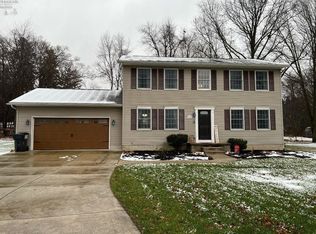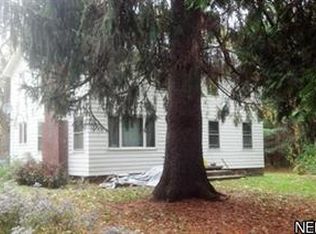Sold for $300,000 on 05/13/25
$300,000
7907 Main Rd, Berlin Heights, OH 44814
3beds
1,650sqft
Single Family Residence
Built in 1979
0.78 Acres Lot
$310,200 Zestimate®
$182/sqft
$1,898 Estimated rent
Home value
$310,200
$189,000 - $509,000
$1,898/mo
Zestimate® history
Loading...
Owner options
Explore your selling options
What's special
🔥 Turnkey Perfection In Red-hot Berlin Heights! This Stunning 3-bed, 2-bath Ranch Sits On A 3/4 Wooded -acre Corner Lot And Is Packed With Upgrades-custom White Cabinets, Granite Counters, High-end Appliances, And Designer Lighting. Gorgeous Dark Wood Floors & Crown Molding Throughout. Huge, Finished Basement-waterproofed, Painted, And Updated With Vinyl Flooring. Enjoy The Sunroom, Relax On The Concrete Patio, Or Create, Fix Or Store, In The 24x24 Pole Barn W/ Electric. Beautifully Landscaped & Fully Remodeled-this One's A Showstopper! 🌟
Zillow last checked: 8 hours ago
Listing updated: May 13, 2025 at 04:03am
Listed by:
Shanna M. McGuckin 419-706-2356 shannasellsohio@gmail.com,
North Bay Realty, LLC
Bought with:
Russell Real Estate
Firelands Association of Realt
Source: Firelands MLS,MLS#: 20251226Originating MLS: Firelands MLS
Facts & features
Interior
Bedrooms & bathrooms
- Bedrooms: 3
- Bathrooms: 2
- Full bathrooms: 2
Primary bedroom
- Level: Main
- Area: 182
- Dimensions: 14 x 13
Bedroom 2
- Level: Main
- Area: 144
- Dimensions: 12 x 12
Bedroom 3
- Level: Main
- Area: 11
- Dimensions: 11 x 1
Bedroom 4
- Area: 0
- Dimensions: 0 x 0
Bedroom 5
- Area: 0
- Dimensions: 0 x 0
Bathroom
- Level: Main
Bathroom 1
- Level: Main
Dining room
- Features: Combo
- Level: Main
- Area: 110
- Dimensions: 11 x 10
Family room
- Area: 0
- Dimensions: 0 x 0
Kitchen
- Level: Main
- Area: 100
- Dimensions: 10 x 10
Living room
- Level: Main
- Area: 160
- Dimensions: 16 x 10
Heating
- Gas, Forced Air
Cooling
- Central Air
Appliances
- Included: Dishwasher, Microwave, Range, Refrigerator
- Laundry: Laundry Room
Features
- Basement: Sump Pump,Finished,Full
- Has fireplace: Yes
- Fireplace features: Gas
Interior area
- Total structure area: 1,650
- Total interior livable area: 1,650 sqft
Property
Parking
- Total spaces: 2
- Parking features: Inside Entrance, Attached, Garage Door Opener
- Attached garage spaces: 2
Features
- Levels: One
- Stories: 1
Lot
- Size: 0.78 Acres
Details
- Additional structures: Shed/Storage
- Parcel number: 0100304000
- Other equipment: Sump Pump
Construction
Type & style
- Home type: SingleFamily
- Property subtype: Single Family Residence
Materials
- Vinyl Siding
- Foundation: Basement
- Roof: Asphalt,New Roof 2018
Condition
- Year built: 1979
Utilities & green energy
- Electric: ON
- Sewer: Septic Tank
- Water: Rural, Well, Currently well water but rural water accessible.
Community & neighborhood
Location
- Region: Berlin Heights
- Subdivision: D M Glovers Subdivision Number
Other
Other facts
- Available date: 01/01/1800
- Listing terms: Conventional
Price history
| Date | Event | Price |
|---|---|---|
| 5/13/2025 | Sold | $300,000+7.1%$182/sqft |
Source: Firelands MLS #20251226 Report a problem | ||
| 4/11/2025 | Contingent | $280,000$170/sqft |
Source: Firelands MLS #20251226 Report a problem | ||
| 4/8/2025 | Listed for sale | $280,000+36.7%$170/sqft |
Source: Firelands MLS #20251226 Report a problem | ||
| 12/28/2018 | Sold | $204,900$124/sqft |
Source: | ||
| 10/29/2018 | Pending sale | $204,900$124/sqft |
Source: Realty ExecutivesStrayer Group #20185130 Report a problem | ||
Public tax history
| Year | Property taxes | Tax assessment |
|---|---|---|
| 2024 | $2,842 +20.9% | $74,300 +33.4% |
| 2023 | $2,351 -0.3% | $55,690 |
| 2022 | $2,357 +0.6% | $55,690 |
Find assessor info on the county website
Neighborhood: 44814
Nearby schools
GreatSchools rating
- 7/10Edison Middle School (Formerly Berlin-Milan Middle SchoolGrades: 4-8Distance: 0.6 mi
- 5/10Edison High SchoolGrades: 9-12Distance: 5.2 mi
- 10/10Edison Elementary School (Formerly Milan Elem)Grades: PK-3Distance: 6.8 mi
Schools provided by the listing agent
- District: Edison
Source: Firelands MLS. This data may not be complete. We recommend contacting the local school district to confirm school assignments for this home.

Get pre-qualified for a loan
At Zillow Home Loans, we can pre-qualify you in as little as 5 minutes with no impact to your credit score.An equal housing lender. NMLS #10287.
Sell for more on Zillow
Get a free Zillow Showcase℠ listing and you could sell for .
$310,200
2% more+ $6,204
With Zillow Showcase(estimated)
$316,404
