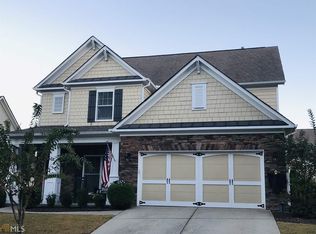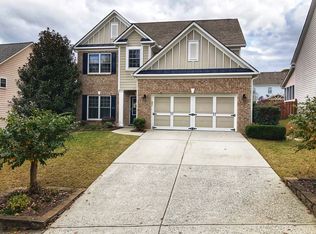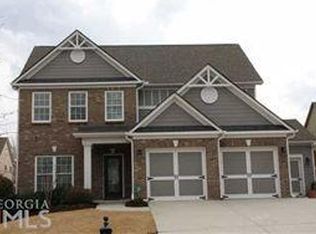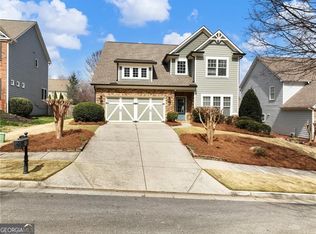Closed
$450,000
7907 Keepsake Ln, Flowery Branch, GA 30542
4beds
3,090sqft
Single Family Residence
Built in 2005
7,840.8 Square Feet Lot
$451,100 Zestimate®
$146/sqft
$2,610 Estimated rent
Home value
$451,100
$411,000 - $496,000
$2,610/mo
Zestimate® history
Loading...
Owner options
Explore your selling options
What's special
Discover this exceptional move in ready home, with a thoughtfully designed floorplan featuring a sought-after main level master suite, ideal for those desiring single-level living. The kitchen is a well thought out with the right touches. Granite countertops, a stylish tile backsplash, and quality appliances. Engineered hardwood floors flow seamlessly throughout the main living areas, adding a touch of sophistication. Upstairs offers three generously sized bedrooms all with walk in closets and a versatile loft space perfect for a home office, study or gaming nook. Step outside to your beautifully landscaped private backyard, a tranquil retreat complete with a privacy fence and established gardens. Enjoy the lifestyle of Sterling on the Lake, with its numerous pools, tennis and pickleball courts, a fitness center, movie theater, playground, and a picturesque lake with a fishing dock. Don't miss this renewed opportunity to own a move-in ready home in this vibrant community. Schedule your private showing today and experience all that 7907 Keepsake Lane has to offer. Virtual video tour - https://youtu.be/xBBzr8c1OZY
Zillow last checked: 10 hours ago
Listing updated: June 03, 2025 at 06:25am
Listed by:
Brian Willets 972-898-8190,
Keller Williams Realty Atl. Partners
Bought with:
James Morgan, 381920
Harry Norman Realtors
Source: GAMLS,MLS#: 10501039
Facts & features
Interior
Bedrooms & bathrooms
- Bedrooms: 4
- Bathrooms: 3
- Full bathrooms: 2
- 1/2 bathrooms: 1
- Main level bathrooms: 1
- Main level bedrooms: 1
Dining room
- Features: Separate Room
Kitchen
- Features: Kitchen Island
Heating
- Central
Cooling
- Ceiling Fan(s), Central Air
Appliances
- Included: Dishwasher, Disposal, Dryer, Gas Water Heater, Microwave, Oven/Range (Combo), Refrigerator, Washer
- Laundry: Other
Features
- Master On Main Level, Entrance Foyer, Vaulted Ceiling(s), Walk-In Closet(s)
- Flooring: Hardwood
- Windows: Double Pane Windows
- Basement: None
- Number of fireplaces: 1
- Fireplace features: Gas Starter
Interior area
- Total structure area: 3,090
- Total interior livable area: 3,090 sqft
- Finished area above ground: 3,090
- Finished area below ground: 0
Property
Parking
- Total spaces: 4
- Parking features: Garage, Garage Door Opener, Off Street
- Has garage: Yes
Features
- Levels: Two
- Stories: 2
- Patio & porch: Patio
- Exterior features: Sprinkler System
- Fencing: Back Yard
Lot
- Size: 7,840 sqft
- Features: Level, Private
Details
- Parcel number: 15047 000200
Construction
Type & style
- Home type: SingleFamily
- Architectural style: Traditional
- Property subtype: Single Family Residence
Materials
- Brick, Wood Siding
- Roof: Composition
Condition
- Resale
- New construction: No
- Year built: 2005
Utilities & green energy
- Electric: 220 Volts
- Sewer: Public Sewer
- Water: Public
- Utilities for property: Cable Available, Electricity Available, High Speed Internet, Natural Gas Available, Underground Utilities, Water Available
Community & neighborhood
Security
- Security features: Security System
Community
- Community features: Clubhouse, Fitness Center, Park, Pool, Sidewalks, Tennis Court(s)
Location
- Region: Flowery Branch
- Subdivision: Sterling on the Lake
HOA & financial
HOA
- Has HOA: Yes
- HOA fee: $1,525 annually
- Services included: Maintenance Grounds, Swimming, Tennis
Other
Other facts
- Listing agreement: Exclusive Right To Sell
- Listing terms: Conventional
Price history
| Date | Event | Price |
|---|---|---|
| 5/30/2025 | Sold | $450,000-2.7%$146/sqft |
Source: | ||
| 5/17/2025 | Pending sale | $462,500$150/sqft |
Source: | ||
| 4/22/2025 | Price change | $462,500+2.8%$150/sqft |
Source: | ||
| 3/4/2025 | Price change | $450,000-2.2%$146/sqft |
Source: | ||
| 1/17/2025 | Price change | $460,000-2.1%$149/sqft |
Source: | ||
Public tax history
| Year | Property taxes | Tax assessment |
|---|---|---|
| 2024 | $4,599 -9.6% | $179,360 |
| 2023 | $5,086 +18.6% | $179,360 +23% |
| 2022 | $4,288 +19.9% | $145,800 +20.1% |
Find assessor info on the county website
Neighborhood: 30542
Nearby schools
GreatSchools rating
- 6/10Spout Springs Elementary SchoolGrades: PK-5Distance: 1.1 mi
- 4/10C. W. Davis Middle SchoolGrades: 6-8Distance: 3.7 mi
- 7/10Flowery Branch High SchoolGrades: 9-12Distance: 3.4 mi
Schools provided by the listing agent
- Elementary: Spout Springs
- Middle: C W Davis
- High: Flowery Branch
Source: GAMLS. This data may not be complete. We recommend contacting the local school district to confirm school assignments for this home.
Get a cash offer in 3 minutes
Find out how much your home could sell for in as little as 3 minutes with a no-obligation cash offer.
Estimated market value
$451,100
Get a cash offer in 3 minutes
Find out how much your home could sell for in as little as 3 minutes with a no-obligation cash offer.
Estimated market value
$451,100



