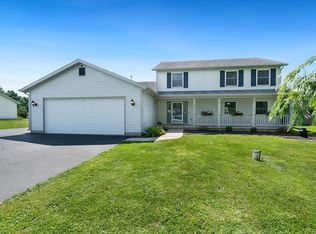Closed
$351,100
7907 Graf Rd, Harvard, IL 60033
4beds
2,411sqft
Single Family Residence
Built in 2004
0.6 Acres Lot
$394,900 Zestimate®
$146/sqft
$3,170 Estimated rent
Home value
$394,900
$375,000 - $415,000
$3,170/mo
Zestimate® history
Loading...
Owner options
Explore your selling options
What's special
4 BR HOME ON .6 ACRE. THIS CUSTOM HOME OFFERS ALL HARDWOOD FLOORS, VAULTED CEILING IN LIVING ROOM, 3 PATIO DOORS, ONE PRIVATE FROM MAIN BEDROOM, KITCHEN WITH GRANITE COUNTERS, BIG DEN/OFFICE, 1ST FLOOR MAIN BEDROOM, WITH BIG BATHROOM AND WALK IN CLOSET, OPEN FLOORPLAN. BIG 1ST FLOOR LAUNDRY ROOM. FULL FINISHED BASEMENT ADDING ADDITIONAL 1600 ST FT. BASEMENT INCLUDES FULL BATHROOM, ROUGHED IN FOR A BAR/KITCHEN, FAMILY ROOM, REC RM AND BONUS. 3 CR GRGE. HUGE FENCED IN BACK YARD, & BEAUTIFUL LANDSCAPING. JUST MINS TO TOWN.
Zillow last checked: 8 hours ago
Listing updated: September 30, 2023 at 08:52am
Listing courtesy of:
Anastasiya Shary 847-363-0990,
Suburban Life Realty, Ltd.
Bought with:
Pat Betlinski
Berkshire Hathaway HomeServices Starck Real Estate
Source: MRED as distributed by MLS GRID,MLS#: 11874391
Facts & features
Interior
Bedrooms & bathrooms
- Bedrooms: 4
- Bathrooms: 4
- Full bathrooms: 3
- 1/2 bathrooms: 1
Primary bedroom
- Features: Flooring (Hardwood), Bathroom (Full)
- Level: Main
- Area: 208 Square Feet
- Dimensions: 16X13
Bedroom 2
- Features: Flooring (Hardwood)
- Level: Second
- Area: 144 Square Feet
- Dimensions: 12X12
Bedroom 3
- Features: Flooring (Hardwood)
- Level: Second
- Area: 132 Square Feet
- Dimensions: 12X11
Bedroom 4
- Features: Flooring (Hardwood)
- Level: Second
- Area: 110 Square Feet
- Dimensions: 11X10
Bonus room
- Level: Basement
- Area: 168 Square Feet
- Dimensions: 12X14
Dining room
- Features: Flooring (Hardwood)
- Level: Main
- Area: 143 Square Feet
- Dimensions: 11X13
Family room
- Features: Flooring (Hardwood)
- Level: Main
- Area: 300 Square Feet
- Dimensions: 20X15
Foyer
- Level: Main
- Area: 77 Square Feet
- Dimensions: 7X11
Kitchen
- Features: Flooring (Hardwood)
- Level: Main
- Area: 143 Square Feet
- Dimensions: 13X11
Laundry
- Features: Flooring (Hardwood)
- Level: Main
- Area: 54 Square Feet
- Dimensions: 6X9
Living room
- Features: Flooring (Hardwood)
- Level: Main
- Area: 300 Square Feet
- Dimensions: 20X15
Heating
- Natural Gas, Forced Air
Cooling
- Central Air
Appliances
- Included: Range, Microwave, Dishwasher, Refrigerator, Stainless Steel Appliance(s)
Features
- Cathedral Ceiling(s)
- Basement: Finished,Full
Interior area
- Total structure area: 0
- Total interior livable area: 2,411 sqft
Property
Parking
- Total spaces: 3
- Parking features: Asphalt, Garage Door Opener, On Site, Garage Owned, Attached, Garage
- Attached garage spaces: 3
- Has uncovered spaces: Yes
Accessibility
- Accessibility features: No Disability Access
Features
- Stories: 2
- Patio & porch: Deck
Lot
- Size: 0.60 Acres
- Dimensions: 99X264
Details
- Parcel number: 0127108001
- Special conditions: None
Construction
Type & style
- Home type: SingleFamily
- Property subtype: Single Family Residence
Materials
- Aluminum Siding
- Foundation: Concrete Perimeter
- Roof: Asphalt
Condition
- New construction: No
- Year built: 2004
Utilities & green energy
- Electric: Circuit Breakers, 200+ Amp Service
- Sewer: Public Sewer
- Water: Well
Community & neighborhood
Location
- Region: Harvard
Other
Other facts
- Listing terms: Conventional
- Ownership: Fee Simple
Price history
| Date | Event | Price |
|---|---|---|
| 9/29/2023 | Sold | $351,100+1.8%$146/sqft |
Source: | ||
| 9/7/2023 | Contingent | $345,000$143/sqft |
Source: | ||
| 9/1/2023 | Listed for sale | $345,000+52.7%$143/sqft |
Source: | ||
| 4/6/2020 | Sold | $226,000+13%$94/sqft |
Source: Public Record Report a problem | ||
| 8/31/2017 | Sold | $200,000+14.3%$83/sqft |
Source: Public Record Report a problem | ||
Public tax history
| Year | Property taxes | Tax assessment |
|---|---|---|
| 2024 | $6,650 +2.4% | $102,573 +10.6% |
| 2023 | $6,496 +11.8% | $92,726 +17.3% |
| 2022 | $5,811 +4.7% | $79,050 +7.4% |
Find assessor info on the county website
Neighborhood: Lawrence
Nearby schools
GreatSchools rating
- 3/10Jefferson Elementary SchoolGrades: 4-5Distance: 2 mi
- 3/10Harvard Jr High SchoolGrades: 6-8Distance: 2.2 mi
- 2/10Harvard High SchoolGrades: 9-12Distance: 2.1 mi
Schools provided by the listing agent
- District: 50
Source: MRED as distributed by MLS GRID. This data may not be complete. We recommend contacting the local school district to confirm school assignments for this home.
Get pre-qualified for a loan
At Zillow Home Loans, we can pre-qualify you in as little as 5 minutes with no impact to your credit score.An equal housing lender. NMLS #10287.
