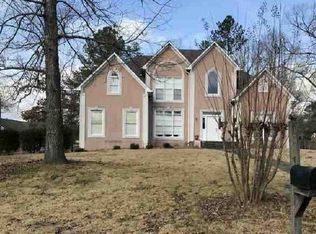NEW PRICE ON LARGE HOME IN TANNEHILL VALLEY ESTATES!!! This home is a great buy on a large lot with a fenced in back yard. This home features on the main level a nice living room with fireplace, banquet sized dining room, huge kitchen with a lot of cabinets, a pantry, a breakfast bar plus dining area with bay window, there is also a 1/2 bath on the ml. Upper features 3 bedrooms (the master bedroom is huge with a large walk in closet), 2 full baths (the master bath has recently been updated and has sep vanities, large tiled shower, and garden tub), the laundry room is on the upper level plus you can enjoy the bonus room that would be a great 4th bedroom/rec room/den. This home is approx 2488 sq. ft according to tax records. Nice covered wrap around front porch, screened in back porch plus large open deck great for grilling. Very conv to schools, shopping, Birmingham and Tuscaloosa.
This property is off market, which means it's not currently listed for sale or rent on Zillow. This may be different from what's available on other websites or public sources.
