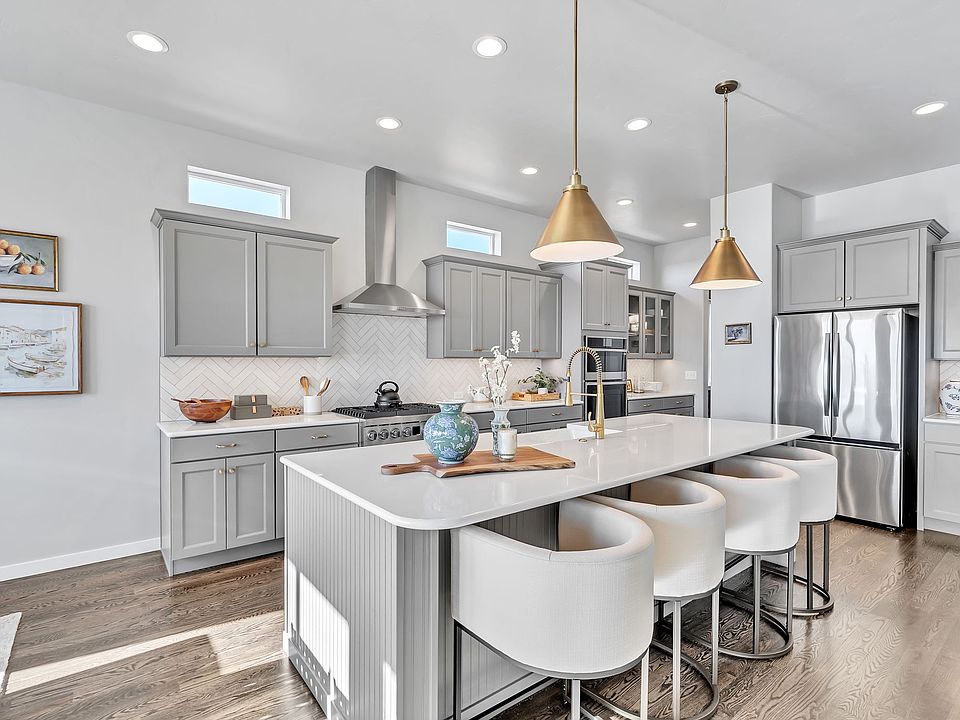Welcome to the Oakridge, a ranch style floorplan in the NEW Community, Percheron! As you drive up, you will notice the instant curb appeal, boasting a Farmhouse style exterior highlighted by its Garden Level Lot which brings in additional light to the finished basement. Step inside of this beautiful, 4,484 Sq Ft home and notice the spacious Foyer, large Great Room with 12' sliding glass doors, and Gourmet Kitchen that includes a 36" gas cooktop and 36" Hood vent to make you feel like you're a professional Chef. The Gourmet Kitchen has upgrades throughout, including a larger kitchen island, Level 4 Maple Cabinets, and Samsung Appliances. The Primary Bedroom is your escape, with the Grand Suite option and Spa Shower, perfect for much deserved relaxation. The front, main level Bedroom 2 has privacy that your guests or family members will love with its own private hallway, Walk-In Closet, and full-sized bathroom. Walk downstairs where the Garden Level truly shines. The additional natural light paired with the 9' ceilings and two large Rec areas makes this basement a dream for hosting, hanging out, and making memories. You'll also find 2 additional bedrooms and a massive storage area that can be turned into a Suite or kept unfinished for all your storage needs. This house has upgrades throughout, from real, site finished hardwood flooring to fully fabricated metal railing. Come find out why this is the perfect house to make into your family's home. Percheron will have 2.7 miles in trails and a large 10 Acre park, be one of the first to enjoy this new community. Taxes are based solely on land with no improvements.
New construction
Special offer
$899,900
7907 Desert Wrangler Dr, Colorado Springs, CO 80908
4beds
4,315sqft
Single Family Residence
Built in 2025
8,698.93 Square Feet Lot
$-- Zestimate®
$209/sqft
$30/mo HOA
What's special
Garden level lotMassive storage areaFarmhouse style exteriorTwo large rec areasSamsung appliancesFull-sized bathroomLarge great room
Call: (719) 347-4157
- 229 days |
- 84 |
- 1 |
Zillow last checked: 7 hours ago
Listing updated: October 11, 2025 at 07:00am
Listed by:
Brett Brady 719-237-0222,
New Home Star LLC,
Lauren Johnson 303-877-5405
Source: Pikes Peak MLS,MLS#: 4706620
Travel times
Schedule tour
Select your preferred tour type — either in-person or real-time video tour — then discuss available options with the builder representative you're connected with.
Facts & features
Interior
Bedrooms & bathrooms
- Bedrooms: 4
- Bathrooms: 4
- Full bathrooms: 1
- 3/4 bathrooms: 2
- 1/2 bathrooms: 1
Primary bedroom
- Level: Main
- Area: 225 Square Feet
- Dimensions: 15 x 15
Heating
- Forced Air, Natural Gas
Cooling
- Central Air
Appliances
- Included: 220v in Kitchen, Cooktop, Dishwasher, Disposal, Double Oven, Gas in Kitchen, Exhaust Fan, Smart Home Appliances, Humidifier
- Laundry: Electric Hook-up, Main Level
Features
- 9Ft + Ceilings, Great Room, See Prop Desc Remarks, High Speed Internet
- Flooring: Carpet, Tile, Vinyl/Linoleum, Wood
- Basement: Full,Partially Finished
- Has fireplace: Yes
- Fireplace features: Gas, Masonry
Interior area
- Total structure area: 4,315
- Total interior livable area: 4,315 sqft
- Finished area above ground: 2,188
- Finished area below ground: 2,127
Video & virtual tour
Property
Parking
- Total spaces: 2
- Parking features: Attached
- Attached garage spaces: 2
Lot
- Size: 8,698.93 Square Feet
- Features: See Remarks, HOA Required $
Construction
Type & style
- Home type: SingleFamily
- Architectural style: Ranch
- Property subtype: Single Family Residence
Materials
- Wood Siding, Framed on Lot
- Foundation: Garden Level
- Roof: Composite Shingle
Condition
- New Construction
- New construction: Yes
- Year built: 2025
Details
- Builder model: Oakridge
- Builder name: Vantage Hm Corp
- Warranty included: Yes
Utilities & green energy
- Water: Municipal
- Utilities for property: Electricity Connected, Natural Gas Connected
Green energy
- Green verification: HERS Index Score, ENERGY STAR Certified Homes
- Indoor air quality: Radon System
Community & HOA
Community
- Subdivision: Percheron
HOA
- Has HOA: Yes
- Services included: Covenant Enforcement, Trash Removal, See Show/Agent Remarks
- HOA fee: $30 monthly
Location
- Region: Colorado Springs
Financial & listing details
- Price per square foot: $209/sqft
- Annual tax amount: $1,000
- Date on market: 2/28/2025
- Listing terms: Cash,Conventional,VA Loan
- Electric utility on property: Yes
About the community
ParkTrails
Percheron - A Peaceful Retreat with City Convenience
A Thoughtfully Planned Community in the Heart of Colorado Springs
Introducing Percheron, a new master-planned community that offers the perfect blend of tranquil living and urban accessibility. Ideally located just off Woodmen Road, Percheron provides a quiet, scenic retreat surrounded by natural beauty-while placing residents just minutes from the everyday conveniences that matter most.
This thoughtfully designed neighborhood is set to become one of Colorado Springs' most desirable addresses, offering proximity to upcoming retail centers, a state-of-the-art sports complex, diverse dining options, and essential services. Whether you're heading out for a morning coffee, shopping for the week, or enjoying an evening with friends, everything is just a short drive away.
Percheron is designed for those who seek balance-a place with room to grow, space to breathe, and the comforts of modern living in a quiet, connected setting. With expansive homesites, scenic surroundings, and access to the region's top amenities, it's a community that truly offers the best of both worlds.
Experience Percheron-
Where home feels like a retreat, and the city is always within reach.
Free Finished Basement and 2/1 Rate Buy Down
All Quick Move ins have an incentive of 5.5% VA Fixed Rate and 5.99% Conventional fixed rate. Dirt Starts only receive a free finished basement and 2/1 rate buy down. Call for details. Restrictions Apply.Source: Vantage Homes
