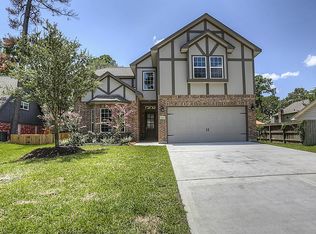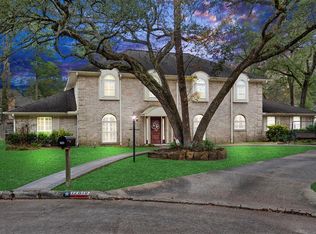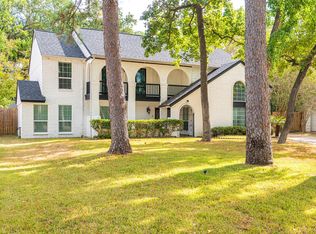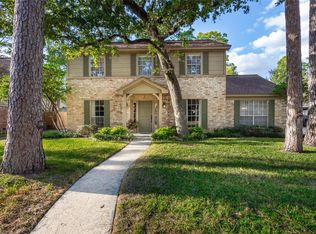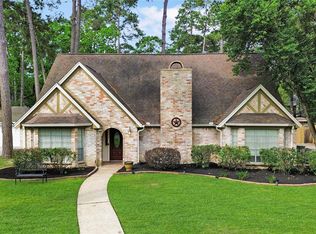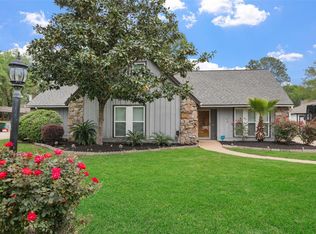NEW ROOF INSTALLED. GREAT PRICE PER SQUARE FOOT IN MEMORIAL NORTHWEST with 5 bedrooms and 3.5 bathrooms. SPECTACULAR BACK YARD BIG ENOUGH FOR A POOL for the whole family to enjoy the hot summer months!!!! This home offers space and comfort for the whole family with primary suite located downstairs for convenience, while the second floor features generously sized secondary bedrooms and a remodeled shower. Enjoy multiple living areas including formal dining and living rooms, a cozy family room with a brick fireplace, and an updated kitchen with double ovens and sinks. The interior also includes a laundry room and updated windows throughout. Step outside to a lushly landscaped yard with a paver patio—perfect for relaxing or entertaining. A detached garage and WHOLE HOME GENERATOR add to the home's appeal. This well-maintained property offers the perfect blend of function, beauty, and location close access to The Woodlands and surrounding. KLEIN I.S.D.
Pending
Price cut: $5K (11/18)
$335,000
7907 Aleta Dr, Spring, TX 77379
5beds
3,017sqft
Est.:
Single Family Residence
Built in 1970
0.25 Acres Lot
$328,400 Zestimate®
$111/sqft
$66/mo HOA
What's special
Detached garageLushly landscaped yardPaver patioUpdated windowsPrimary suite located downstairsLaundry roomDouble ovens
- 43 days |
- 552 |
- 26 |
Zillow last checked: 8 hours ago
Listing updated: December 10, 2025 at 06:37pm
Listed by:
Guylaine Belley TREC #0472541 281-610-3050,
Realty ONE Group Iconic,
Marie Davis
Source: HAR,MLS#: 44860472
Facts & features
Interior
Bedrooms & bathrooms
- Bedrooms: 5
- Bathrooms: 4
- Full bathrooms: 3
- 1/2 bathrooms: 1
Rooms
- Room types: Family Room, Utility Room
Primary bathroom
- Features: Half Bath, Primary Bath: Shower Only, Secondary Bath(s): Shower Only, Secondary Bath(s): Tub/Shower Combo
Kitchen
- Features: Breakfast Bar, Kitchen Island, Kitchen open to Family Room, Pantry
Heating
- Natural Gas
Cooling
- Ceiling Fan(s), Electric
Appliances
- Included: Disposal, Double Oven, Electric Oven, Microwave, Electric Cooktop, Dishwasher
- Laundry: Electric Dryer Hookup, Washer Hookup
Features
- Primary Bed - 1st Floor, Walk-In Closet(s)
- Flooring: Carpet, Tile
- Number of fireplaces: 1
- Fireplace features: Free Standing, Gas
Interior area
- Total structure area: 3,017
- Total interior livable area: 3,017 sqft
Video & virtual tour
Property
Parking
- Total spaces: 2
- Parking features: Garage
- Attached garage spaces: 2
Features
- Stories: 2
- Patio & porch: Patio/Deck
- Exterior features: Sprinkler System
- Fencing: Back Yard,Full
Lot
- Size: 0.25 Acres
- Features: Back Yard, Cul-De-Sac, Subdivided, Wooded, 1/4 Up to 1/2 Acre
Details
- Parcel number: 1025530000013
Construction
Type & style
- Home type: SingleFamily
- Architectural style: Traditional
- Property subtype: Single Family Residence
Materials
- Brick, Cement Siding
- Foundation: Slab
- Roof: Composition
Condition
- New construction: No
- Year built: 1970
Utilities & green energy
- Sewer: Public Sewer
- Water: Public, Water District
Community & HOA
Community
- Features: Subdivision Tennis Court
- Subdivision: Memorial Northwest Sec 01
HOA
- Has HOA: Yes
- Amenities included: Clubhouse, Fitness Center, Pool, Tennis Court(s)
- HOA fee: $787 annually
Location
- Region: Spring
Financial & listing details
- Price per square foot: $111/sqft
- Tax assessed value: $290,465
- Annual tax amount: $5,789
- Date on market: 10/31/2025
- Listing terms: Cash,Conventional,FHA,VA Loan
- Exclusions: Firescreen/Staging Items
- Ownership: Full Ownership
Estimated market value
$328,400
$312,000 - $345,000
$2,785/mo
Price history
Price history
| Date | Event | Price |
|---|---|---|
| 12/11/2025 | Pending sale | $335,000$111/sqft |
Source: | ||
| 12/1/2025 | Listed for sale | $335,000$111/sqft |
Source: | ||
| 11/23/2025 | Pending sale | $335,000$111/sqft |
Source: | ||
| 11/18/2025 | Price change | $335,000-1.5%$111/sqft |
Source: | ||
| 10/31/2025 | Price change | $340,000-2.9%$113/sqft |
Source: | ||
Public tax history
Public tax history
| Year | Property taxes | Tax assessment |
|---|---|---|
| 2025 | -- | $290,465 -1.5% |
| 2024 | $237 +22.9% | $294,856 -5.3% |
| 2023 | $193 -79.3% | $311,194 +21.4% |
Find assessor info on the county website
BuyAbility℠ payment
Est. payment
$2,271/mo
Principal & interest
$1641
Property taxes
$447
Other costs
$183
Climate risks
Neighborhood: Memorial Northwest
Nearby schools
GreatSchools rating
- 6/10Theiss Elementary SchoolGrades: PK-5Distance: 0.3 mi
- 9/10Doerre Intermediate SchoolGrades: 6-8Distance: 0.6 mi
- 8/10Klein High SchoolGrades: 9-12Distance: 1.2 mi
Schools provided by the listing agent
- Elementary: Theiss Elementary School
- Middle: Doerre Intermediate School
- High: Klein High School
Source: HAR. This data may not be complete. We recommend contacting the local school district to confirm school assignments for this home.
- Loading
