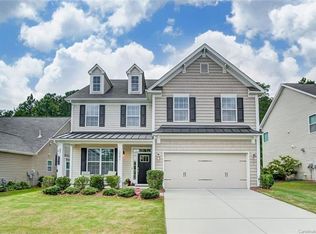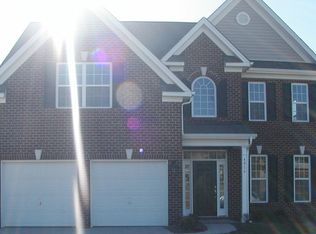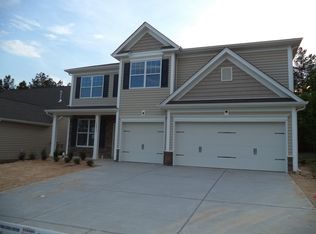Conveniently located in beautiful Walnut Creek which boasts amenities for the whole family including a pool, clubhouse and fitness center, this spacious home is loaded with upgrades and offers a comfortable, spacious, open floor plan that buyers will want to call home. Master suite is huge. Backyard is beautifully landscaped and the fenced yard backs up to wooded area. The floor plan allows plenty of room for a large family or extended family members. Highly rated Indian Land Schools too!
This property is off market, which means it's not currently listed for sale or rent on Zillow. This may be different from what's available on other websites or public sources.


