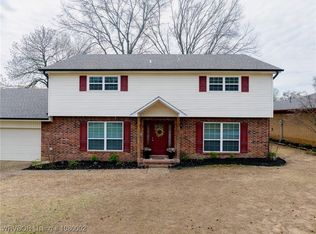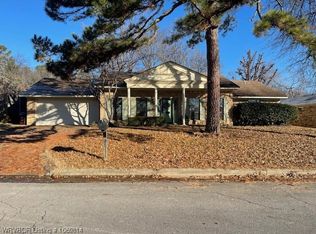Sold for $271,000
$271,000
7906 Yorktown Rd, Fort Smith, AR 72903
4beds
3,066sqft
Single Family Residence
Built in 1979
0.27 Acres Lot
$312,000 Zestimate®
$88/sqft
$2,482 Estimated rent
Home value
$312,000
$287,000 - $337,000
$2,482/mo
Zestimate® history
Loading...
Owner options
Explore your selling options
What's special
As Is Sale. The following information is for comparable sales and/or appraisers: original 1979 windows, several areas of rotten fascia & soffet & exterior needs painting, interior paint was almost finished, needs some missing baseboards and transition strips. LARGE dead tree in backyard close to house that has to be taken down but boom truck can't get close enough to reach it. Per one pool company the gunite pool needs to be resurfaced. Other than these items, a lot of house for the price.
Zillow last checked: 8 hours ago
Listing updated: June 05, 2023 at 03:15pm
Listed by:
Joe Craine Team 479-883-8488,
Keller Williams Platinum Realty
Bought with:
Joe Craine Team, EB00034418
Keller Williams Platinum Realty
Source: Western River Valley BOR,MLS#: 1065352Originating MLS: Fort Smith Board of Realtors
Facts & features
Interior
Bedrooms & bathrooms
- Bedrooms: 4
- Bathrooms: 3
- Full bathrooms: 3
Heating
- Central, Gas
Cooling
- Central Air, Electric
Appliances
- Included: Built-In Range, Built-In Oven, Counter Top, Dishwasher, Disposal, Gas Water Heater, Microwave, Oven, Smooth Cooktop
- Laundry: Electric Dryer Hookup
Features
- Built-in Features, Ceiling Fan(s), Cathedral Ceiling(s), Eat-in Kitchen
- Flooring: Laminate, Vinyl
- Windows: Metal, Blinds
- Number of fireplaces: 1
- Fireplace features: Living Room
Interior area
- Total interior livable area: 3,066 sqft
Property
Parking
- Total spaces: 2
- Parking features: Attached, Garage, Garage Door Opener
- Has attached garage: Yes
- Covered spaces: 2
Features
- Levels: One
- Stories: 1
- Patio & porch: Patio
- Exterior features: Concrete Driveway
- Has private pool: Yes
- Pool features: Gunite, Pool, Private, In Ground
- Fencing: Back Yard
Lot
- Size: 0.27 Acres
- Dimensions: 82 x 138
- Features: Subdivision
Details
- Parcel number: 1881900730000000
- Special conditions: None
Construction
Type & style
- Home type: SingleFamily
- Property subtype: Single Family Residence
Materials
- Brick, Masonite
- Foundation: Slab
- Roof: Architectural,Shingle
Condition
- Year built: 1979
Utilities & green energy
- Sewer: Public Sewer
- Water: Public
- Utilities for property: Electricity Available, Natural Gas Available, Sewer Available, Water Available
Community & neighborhood
Security
- Security features: Smoke Detector(s)
Location
- Region: Fort Smith
- Subdivision: Wycklow
Price history
| Date | Event | Price |
|---|---|---|
| 6/5/2023 | Sold | $271,000+38.3%$88/sqft |
Source: Western River Valley BOR #1065352 Report a problem | ||
| 12/6/2012 | Sold | $196,000-4.4%$64/sqft |
Source: Western River Valley BOR #639410 Report a problem | ||
| 5/26/2012 | Listing removed | $205,000$67/sqft |
Source: Ramona Roberts Realtors #639410 Report a problem | ||
| 5/12/2012 | Price change | $205,000-4.7%$67/sqft |
Source: Ramona Roberts Realtors #639410 Report a problem | ||
| 7/17/2011 | Price change | $215,000-4.4%$70/sqft |
Source: Weichert Realtors #621947 Report a problem | ||
Public tax history
| Year | Property taxes | Tax assessment |
|---|---|---|
| 2024 | $1,966 -3.7% | $42,480 |
| 2023 | $2,041 -2.4% | $42,480 |
| 2022 | $2,091 | $42,480 |
Find assessor info on the county website
Neighborhood: 72903
Nearby schools
GreatSchools rating
- 9/10John P. Woods Elementary SchoolGrades: PK-5Distance: 0.5 mi
- 10/10L. A. Chaffin Jr. High SchoolGrades: 6-8Distance: 0.4 mi
- 7/10Southside High SchoolGrades: 9-12Distance: 2.6 mi
Schools provided by the listing agent
- Elementary: Woods
- Middle: Chaffin
- High: Southside
- District: Fort Smith
Source: Western River Valley BOR. This data may not be complete. We recommend contacting the local school district to confirm school assignments for this home.
Get pre-qualified for a loan
At Zillow Home Loans, we can pre-qualify you in as little as 5 minutes with no impact to your credit score.An equal housing lender. NMLS #10287.

