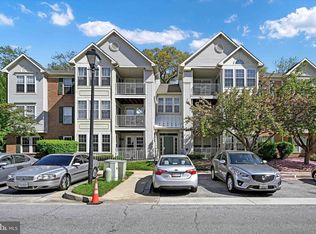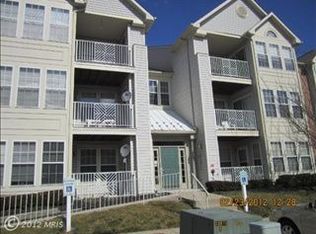Sold for $219,900 on 04/18/25
$219,900
7906 Valley Manor Rd #104, Owings Mills, MD 21117
2beds
1,053sqft
Condominium
Built in 1996
-- sqft lot
$217,600 Zestimate®
$209/sqft
$1,882 Estimated rent
Home value
$217,600
$198,000 - $237,000
$1,882/mo
Zestimate® history
Loading...
Owner options
Explore your selling options
What's special
Convenience at its best with this first floor condo unit just moments to the main road with shopping, restaurants, schools and all the options you can think of. Situated on the edge of the Gardens at McDonough condo neighborhood with a quiet non-thru street setting. This home has been paid attention to with updates thru-out; furnace(21'), hot water heater(17) newer refrigerator, garbage disposal(23) and most floors are updated with a luxuary vinyl. Quaint little patio off the breakfast room and windoows galore. This gatherinng area also offers a small breakfast bar with stools and a galley kitdhen with lots of cabinets as well as a large pantry. Living area is roomy with extra storage, beautiful windows and area to add a dining room is you so chose. First floor living with just a few steps outside, well maintained common grounds as wells as the commom foyer/hall way. Safety rules with an intercom and the front door locked at all times. Make an appointment today!
Zillow last checked: 8 hours ago
Listing updated: May 05, 2025 at 07:25pm
Listed by:
Penny Wilson 443-463-0531,
Monument Sotheby's International Realty
Bought with:
Rashaan Jennings, MD524400
RE/MAX Leading Edge
Source: Bright MLS,MLS#: MDBC2117576
Facts & features
Interior
Bedrooms & bathrooms
- Bedrooms: 2
- Bathrooms: 1
- Full bathrooms: 1
- Main level bathrooms: 1
- Main level bedrooms: 2
Bedroom 1
- Features: Flooring - Luxury Vinyl Plank
- Level: Main
Bedroom 2
- Features: Flooring - Luxury Vinyl Plank
- Level: Main
Bathroom 1
- Level: Main
Breakfast room
- Features: Flooring - Wood
- Level: Main
Kitchen
- Features: Flooring - Luxury Vinyl Plank
- Level: Main
Living room
- Features: Flooring - Luxury Vinyl Plank
- Level: Main
Heating
- Forced Air, Electric
Cooling
- Central Air, Electric
Appliances
- Included: Disposal, Dryer, Dishwasher, Exhaust Fan, Oven/Range - Electric, Refrigerator, Washer, Water Heater, Electric Water Heater
- Laundry: Dryer In Unit, Washer In Unit, In Unit
Features
- Breakfast Area, Entry Level Bedroom, Floor Plan - Traditional, Kitchen - Efficiency, Kitchen - Galley, Kitchen - Table Space, Walk-In Closet(s)
- Flooring: Luxury Vinyl, Wood, Vinyl
- Has basement: No
- Has fireplace: No
Interior area
- Total structure area: 1,053
- Total interior livable area: 1,053 sqft
- Finished area above ground: 1,053
- Finished area below ground: 0
Property
Parking
- Parking features: Unassigned, Off Street, Parking Lot
Accessibility
- Accessibility features: Accessible Entrance
Features
- Levels: One
- Stories: 1
- Pool features: None
Lot
- Features: No Thru Street
Details
- Additional structures: Above Grade, Below Grade
- Parcel number: 04032200024993
- Zoning: RESIDENTIAL
- Special conditions: Standard
- Other equipment: Intercom
Construction
Type & style
- Home type: Condo
- Architectural style: Ranch/Rambler
- Property subtype: Condominium
- Attached to another structure: Yes
Materials
- Vinyl Siding
Condition
- New construction: No
- Year built: 1996
Utilities & green energy
- Sewer: Public Sewer
- Water: Public
Community & neighborhood
Security
- Security features: Main Entrance Lock
Location
- Region: Owings Mills
- Subdivision: Garden At Mcdonogh
HOA & financial
HOA
- Has HOA: No
- Amenities included: Common Grounds
- Services included: Trash, Snow Removal, Maintenance Grounds
- Association name: Garden At Mcdonogh
Other fees
- Condo and coop fee: $297 monthly
Other
Other facts
- Listing agreement: Exclusive Right To Sell
- Ownership: Condominium
Price history
| Date | Event | Price |
|---|---|---|
| 4/18/2025 | Sold | $219,900$209/sqft |
Source: | ||
| 3/5/2025 | Contingent | $219,900$209/sqft |
Source: | ||
| 2/6/2025 | Listed for sale | $219,900+90.4%$209/sqft |
Source: | ||
| 11/9/2017 | Sold | $115,500+49.1%$110/sqft |
Source: Public Record Report a problem | ||
| 2/16/1996 | Sold | $77,490$74/sqft |
Source: Public Record Report a problem | ||
Public tax history
| Year | Property taxes | Tax assessment |
|---|---|---|
| 2025 | $2,904 +77.5% | $140,000 +3.7% |
| 2024 | $1,636 +3.8% | $135,000 +3.8% |
| 2023 | $1,576 +4% | $130,000 +4% |
Find assessor info on the county website
Neighborhood: 21117
Nearby schools
GreatSchools rating
- 4/10Woodholme Elementary SchoolGrades: K-5Distance: 1 mi
- 3/10Northwest Academy of Health SciencesGrades: 6-8Distance: 2.6 mi
- 2/10Owings Mills High SchoolGrades: 9-12Distance: 2.5 mi
Schools provided by the listing agent
- District: Baltimore County Public Schools
Source: Bright MLS. This data may not be complete. We recommend contacting the local school district to confirm school assignments for this home.

Get pre-qualified for a loan
At Zillow Home Loans, we can pre-qualify you in as little as 5 minutes with no impact to your credit score.An equal housing lender. NMLS #10287.
Sell for more on Zillow
Get a free Zillow Showcase℠ listing and you could sell for .
$217,600
2% more+ $4,352
With Zillow Showcase(estimated)
$221,952
