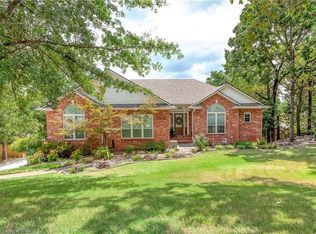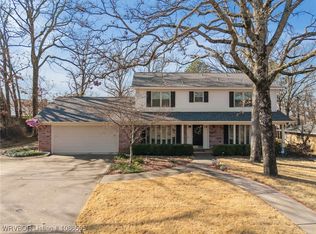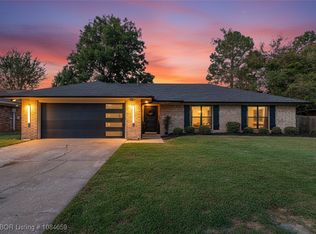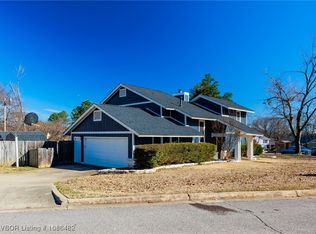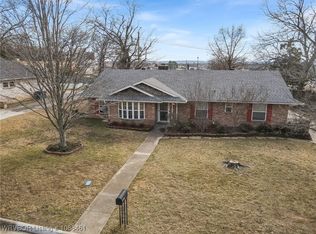Centrally located and close to shopping, restaurants, parks, schools and hospital, this 4 bedroom, 3bathroom home is ready for a new family. Three bedrooms on the main floor, a large living area on the lower, level, 4th bedroom and full bathroom. This home includes tons of storage, new flooring, carpet and paint throughout, newer hot water tank, oversized two car garage and huge decks in the backyard. Don't miss out on this home, call to view today!!
For sale
$264,000
7906 Valley Forge Rd, Fort Smith, AR 72903
4beds
2,552sqft
Est.:
Single Family Residence
Built in 1986
0.32 Acres Lot
$256,800 Zestimate®
$103/sqft
$-- HOA
What's special
Oversized two car garageTons of storage
- 20 days |
- 1,779 |
- 59 |
Likely to sell faster than
Zillow last checked: 8 hours ago
Listing updated: January 11, 2026 at 02:00pm
Listed by:
Tammy Best 479-739-2625,
Chuck Fawcett Realty FSM 479-484-5588
Source: Western River Valley BOR,MLS#: 1086333Originating MLS: Fort Smith Board of Realtors
Tour with a local agent
Facts & features
Interior
Bedrooms & bathrooms
- Bedrooms: 4
- Bathrooms: 3
- Full bathrooms: 3
Heating
- Central
Cooling
- Central Air
Appliances
- Included: Some Electric Appliances, Dishwasher, Electric Water Heater, Disposal, Microwave, Oven, Refrigerator
- Laundry: Electric Dryer Hookup, Washer Hookup, Dryer Hookup
Features
- Attic, Built-in Features, Ceiling Fan(s), Eat-in Kitchen, Programmable Thermostat, Storage, Walk-In Closet(s)
- Flooring: Carpet, Laminate
- Windows: Blinds
- Basement: Finished,Walk-Out Access
- Number of fireplaces: 1
- Fireplace features: Living Room
Interior area
- Total interior livable area: 2,552 sqft
Video & virtual tour
Property
Parking
- Total spaces: 2
- Parking features: Attached, Garage, Garage Door Opener
- Has attached garage: Yes
- Covered spaces: 2
Features
- Levels: Two
- Stories: 2
- Patio & porch: Balcony, Deck, Patio, Porch
- Exterior features: Concrete Driveway
- Pool features: None
- Fencing: Partial
Lot
- Size: 0.32 Acres
- Features: Landscaped, Subdivision
Details
- Parcel number: 1881900340000000
- Special conditions: None
Construction
Type & style
- Home type: SingleFamily
- Property subtype: Single Family Residence
Materials
- Brick, Vinyl Siding
- Foundation: Slab
- Roof: Architectural,Shingle
Condition
- Year built: 1986
Utilities & green energy
- Utilities for property: Electricity Available
Community & HOA
Community
- Features: Near Fire Station, Near Hospital, Near Schools, Shopping
- Security: Fire Sprinkler System
- Subdivision: Wycklow
Location
- Region: Fort Smith
Financial & listing details
- Price per square foot: $103/sqft
- Tax assessed value: $175,600
- Annual tax amount: $947
- Date on market: 1/9/2026
- Road surface type: Paved
Estimated market value
$256,800
$244,000 - $270,000
$2,035/mo
Price history
Price history
| Date | Event | Price |
|---|---|---|
| 1/9/2026 | Listed for sale | $264,000$103/sqft |
Source: Western River Valley BOR #1086333 Report a problem | ||
| 1/9/2026 | Listing removed | $264,000$103/sqft |
Source: Western River Valley BOR #1080040 Report a problem | ||
| 12/9/2025 | Price change | $264,000-1.9%$103/sqft |
Source: Western River Valley BOR #1080040 Report a problem | ||
| 11/12/2025 | Price change | $269,000-2.1%$105/sqft |
Source: Western River Valley BOR #1080040 Report a problem | ||
| 9/18/2025 | Price change | $274,900-1.5%$108/sqft |
Source: Western River Valley BOR #1080040 Report a problem | ||
Public tax history
Public tax history
| Year | Property taxes | Tax assessment |
|---|---|---|
| 2024 | $872 -7.9% | $23,635 |
| 2023 | $947 -5% | $23,635 |
| 2022 | $997 | $23,635 |
Find assessor info on the county website
BuyAbility℠ payment
Est. payment
$1,490/mo
Principal & interest
$1270
Property taxes
$128
Home insurance
$92
Climate risks
Neighborhood: 72903
Nearby schools
GreatSchools rating
- 9/10John P. Woods Elementary SchoolGrades: PK-5Distance: 0.6 mi
- 10/10L. A. Chaffin Jr. High SchoolGrades: 6-8Distance: 0.5 mi
- 7/10Southside High SchoolGrades: 9-12Distance: 2.6 mi
Schools provided by the listing agent
- Elementary: Woods
- Middle: Chaffin
- High: Southside
- District: Fort Smith
Source: Western River Valley BOR. This data may not be complete. We recommend contacting the local school district to confirm school assignments for this home.
- Loading
- Loading
