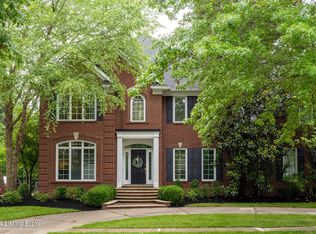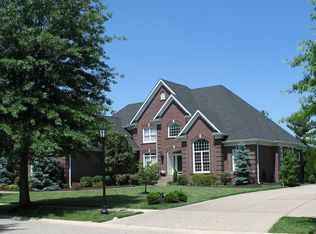Beautiful home in a great location at a new price. This lovely home, in the Innisbrook subdivision, is airy with wonderful open space and gorgeous hardwood floors on the first level. There is a two story foyer and a great room with a vaulted ceiling and a fireplace that opens to a large eat-in kitchen featuring solid cherry wood cabinets, granite counter tops, a center island with a gas top range, double ovens, separate formal dining area and a study/office. The first floor master ensuite features a lovely fireplace, spacious master bath room, large jetted tub, separate shower, and a custom designed walk-in closet. The second floor offers three roomy bedrooms, two full bathrooms including one as a Jack and Jill setup. Spacious lower level has a family room with a fireplace, a recreation room with a bar area and plenty of storage. There is a separate room currently being used as a bedroom and a full bath. Enjoy the private backyard on the large deck and screened in porch. The three car garage has a side entrance along with a circular drive in the front. This one owner, custom built home by Rob Eberenz can now be yours. Don't miss the opportunity. Schedule your showing today.
This property is off market, which means it's not currently listed for sale or rent on Zillow. This may be different from what's available on other websites or public sources.

