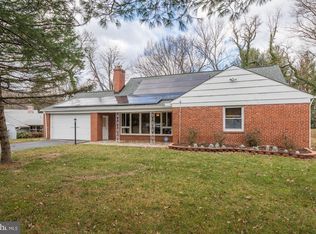Sold for $660,000 on 06/07/24
$660,000
7906 Stevenson Rd, Pikesville, MD 21208
4beds
2,554sqft
Single Family Residence
Built in 1951
0.46 Acres Lot
$673,200 Zestimate®
$258/sqft
$3,441 Estimated rent
Home value
$673,200
$619,000 - $734,000
$3,441/mo
Zestimate® history
Loading...
Owner options
Explore your selling options
What's special
This 4 bedroom, 3.5 bath single family gem is beautiful inside and out and is totally move-in ready! As soon as you enter this beautiful home you'll be greeted by large windows creating radiant natural light throughout the first floor. The living and dining rooms offer a comforting atmosphere, with the wood-burning fireplace and direct access to the rear patio and fenced-in backyard. In the eat-in kitchen you'll find granite countertops, stainless steel appliances, and a breakfast bar. Next to the kitchen is the laundry room with easy access to the two-car garage. This home features two owner suites, each with their own full bath on the first floor and a versatile den that offers plenty of flexibility for your family. Upstairs you will find two additional bedrooms upstairs with a full bath. You'll find plenty of convenient storage on the second floor as well. The most recent upgrades include a new roof, bathroom exhaust fans, and the entire home underwent BGE's energy certification with robust insulation added throughout. Conveniently located close to I-695 and major roadways for an easy commute. Schedule your showing today!
Zillow last checked: 8 hours ago
Listing updated: June 10, 2024 at 03:00am
Listed by:
Matt Rhine 410-599-1660,
Keller Williams Legacy
Bought with:
Alex Lerner, 659449
TTR Sotheby's International Realty
Source: Bright MLS,MLS#: MDBC2092862
Facts & features
Interior
Bedrooms & bathrooms
- Bedrooms: 4
- Bathrooms: 4
- Full bathrooms: 3
- 1/2 bathrooms: 1
- Main level bathrooms: 3
- Main level bedrooms: 2
Basement
- Area: 0
Heating
- Forced Air, Natural Gas
Cooling
- Central Air, Electric
Appliances
- Included: Gas Water Heater
Features
- Has basement: No
- Number of fireplaces: 1
Interior area
- Total structure area: 2,554
- Total interior livable area: 2,554 sqft
- Finished area above ground: 2,554
- Finished area below ground: 0
Property
Parking
- Total spaces: 6
- Parking features: Garage Door Opener, Driveway, Attached
- Attached garage spaces: 2
- Uncovered spaces: 4
Accessibility
- Accessibility features: None
Features
- Levels: Two
- Stories: 2
- Pool features: None
Lot
- Size: 0.46 Acres
Details
- Additional structures: Above Grade, Below Grade
- Parcel number: 04030313041601
- Zoning: R
- Special conditions: Standard
Construction
Type & style
- Home type: SingleFamily
- Architectural style: Other
- Property subtype: Single Family Residence
Materials
- Brick, Vinyl Siding
- Foundation: Permanent
Condition
- New construction: No
- Year built: 1951
Utilities & green energy
- Sewer: Public Sewer
- Water: Public
Community & neighborhood
Location
- Region: Pikesville
- Subdivision: Long Meadow Estates
HOA & financial
HOA
- Has HOA: Yes
- HOA fee: $125 annually
- Association name: LONG MEADOW ASSOCIATION
Other
Other facts
- Listing agreement: Exclusive Right To Sell
- Ownership: Fee Simple
Price history
| Date | Event | Price |
|---|---|---|
| 6/7/2024 | Sold | $660,000+1.5%$258/sqft |
Source: | ||
| 4/15/2024 | Pending sale | $650,000$255/sqft |
Source: | ||
| 4/10/2024 | Listed for sale | $650,000+10.2%$255/sqft |
Source: | ||
| 6/1/2021 | Sold | $590,000+0%$231/sqft |
Source: | ||
| 4/29/2021 | Pending sale | $589,944$231/sqft |
Source: | ||
Public tax history
| Year | Property taxes | Tax assessment |
|---|---|---|
| 2025 | $5,526 +17.2% | $441,800 +13.6% |
| 2024 | $4,715 +15.7% | $389,000 +15.7% |
| 2023 | $4,075 +18.6% | $336,200 +18.6% |
Find assessor info on the county website
Neighborhood: 21208
Nearby schools
GreatSchools rating
- 6/10Wellwood International Elementary SchoolGrades: K-5Distance: 1.2 mi
- 3/10Pikesville Middle SchoolGrades: 6-8Distance: 0.6 mi
- 5/10Pikesville High SchoolGrades: 9-12Distance: 1 mi
Schools provided by the listing agent
- District: Baltimore County Public Schools
Source: Bright MLS. This data may not be complete. We recommend contacting the local school district to confirm school assignments for this home.

Get pre-qualified for a loan
At Zillow Home Loans, we can pre-qualify you in as little as 5 minutes with no impact to your credit score.An equal housing lender. NMLS #10287.
Sell for more on Zillow
Get a free Zillow Showcase℠ listing and you could sell for .
$673,200
2% more+ $13,464
With Zillow Showcase(estimated)
$686,664