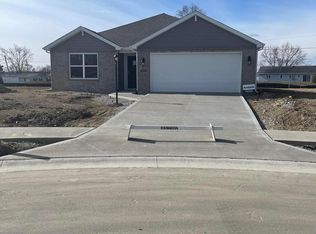Price Reduced. Check out this .5 acre NE country property located just minutes from Chapel Ridge. Country setting with city convenience! This home will meet your family's approval and lifestyle. Spacious 2,200 sqft 3 bedrooms, 2 full baths home has Living Room, Family Room, and HUGE cathedral ceiling Rec Room over the garage. Home has been continually updated with heating converted to gas forced air, central air added, replacement windows, vinyl siding, newer concrete drive and porch, 7 year old roof, both baths remodeled, water heater in '02, well pump in '05, updated landscaping, newer garage door & opener, and much more. Wonderful back yard with two tiered deck, flower garden and plenty of space to relax after a long day and a great place for kids to play. Seller has quote to add 2nd bay onto garage and checked into what would need done to be able to build it. Call to see this home today.
This property is off market, which means it's not currently listed for sale or rent on Zillow. This may be different from what's available on other websites or public sources.
