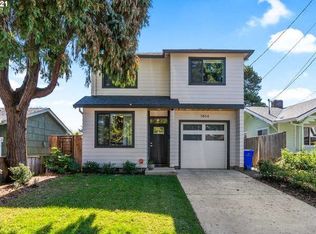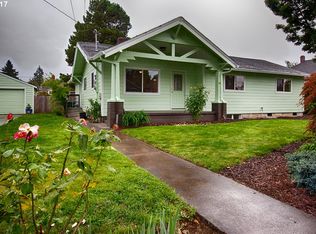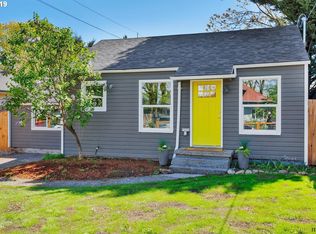Sold
$435,000
7906 SE Reedway St, Portland, OR 97206
3beds
936sqft
Residential, Single Family Residence
Built in 1960
5,227.2 Square Feet Lot
$434,000 Zestimate®
$465/sqft
$2,433 Estimated rent
Home value
$434,000
$412,000 - $456,000
$2,433/mo
Zestimate® history
Loading...
Owner options
Explore your selling options
What's special
Beautifully and meticulously maintained and updated 1960's ranch. This single-level, move-in ready beauty is ready for your love. Checkout the charming fireplace & updated bathrooms, bedroom closet organizer, Immaculate wood floors, fresh interior paint, primary suite with updated half bath. Kitchen enjoys new stainless steal appliances (ice maker, H2O filter, convection oven), and access to large covered back patio. Warm-up by the outdoor fire pit, grow your favorite fruits and veggies in the raised beds and garden, With a newer roof, new fence, new high-efficiency forced air gas furnace and AC, this home has it all. Walk score 89, bike score 90. This lovely home is located super close to all the shops and restaurants on Foster Rd, and a quick walk to Portland's very own Mercado food carts, and a stones throw away from Mount Scott Park. Talk about a great location with fabulous walkability. Come check it out for yourself. You won't want to miss this one. [Home Energy Score = 5. HES Report at https://rpt.greenbuildingregistry.com/hes/OR10220780]
Zillow last checked: 8 hours ago
Listing updated: September 19, 2023 at 08:25am
Listed by:
Eric Cavanaugh 503-389-0016,
Nurture Realty, LLC
Bought with:
Jessica LeDoux, 200604214
Living Room Realty
Source: RMLS (OR),MLS#: 23292183
Facts & features
Interior
Bedrooms & bathrooms
- Bedrooms: 3
- Bathrooms: 2
- Full bathrooms: 1
- Partial bathrooms: 1
- Main level bathrooms: 2
Primary bedroom
- Features: Bathroom, Ceiling Fan, Hardwood Floors
- Level: Main
- Area: 121
- Dimensions: 11 x 11
Bedroom 2
- Features: Ceiling Fan, Closet Organizer, Hardwood Floors
- Level: Main
- Area: 80
- Dimensions: 8 x 10
Bedroom 3
- Features: Closet Organizer, Hardwood Floors
- Level: Main
- Area: 80
- Dimensions: 8 x 10
Dining room
- Features: Kitchen Dining Room Combo, Tile Floor
- Level: Main
Kitchen
- Features: Dishwasher, Kitchen Dining Room Combo, Free Standing Range, Free Standing Refrigerator, Tile Floor
- Level: Main
Living room
- Features: Fireplace, Hardwood Floors
- Level: Main
Heating
- Forced Air 95 Plus, Fireplace(s)
Cooling
- Central Air
Appliances
- Included: Convection Oven, Dishwasher, Free-Standing Range, Plumbed For Ice Maker, Range Hood, Stainless Steel Appliance(s), Water Purifier, Washer/Dryer, Free-Standing Refrigerator, Gas Water Heater
Features
- Ceiling Fan(s), Closet Organizer, Kitchen Dining Room Combo, Bathroom, Tile
- Flooring: Hardwood, Tile
- Doors: Storm Door(s)
- Windows: Storm Window(s), Wood Frames
- Basement: Crawl Space
- Number of fireplaces: 1
- Fireplace features: Wood Burning
Interior area
- Total structure area: 936
- Total interior livable area: 936 sqft
Property
Parking
- Total spaces: 1
- Parking features: Driveway, On Street, Attached
- Attached garage spaces: 1
- Has uncovered spaces: Yes
Accessibility
- Accessibility features: Garage On Main, Ground Level, One Level, Utility Room On Main, Accessibility
Features
- Levels: One
- Stories: 1
- Patio & porch: Covered Patio, Patio, Porch
- Exterior features: Fire Pit, Garden, Raised Beds, Yard
- Fencing: Fenced
Lot
- Size: 5,227 sqft
- Features: Level, SqFt 5000 to 6999
Details
- Additional structures: ToolShed
- Parcel number: R133100
- Zoning: R5
Construction
Type & style
- Home type: SingleFamily
- Architectural style: Ranch
- Property subtype: Residential, Single Family Residence
Materials
- Cedar
- Foundation: Concrete Perimeter
- Roof: Composition
Condition
- Resale
- New construction: No
- Year built: 1960
Utilities & green energy
- Gas: Gas
- Sewer: Public Sewer
- Water: Public
Community & neighborhood
Security
- Security features: Security Lights
Location
- Region: Portland
- Subdivision: Mt. Scott-Arleta
Other
Other facts
- Listing terms: Cash,Conventional,FHA,VA Loan
- Road surface type: Concrete, Paved
Price history
| Date | Event | Price |
|---|---|---|
| 9/19/2023 | Sold | $435,000+1.5%$465/sqft |
Source: | ||
| 8/26/2023 | Pending sale | $428,500$458/sqft |
Source: | ||
| 8/18/2023 | Listed for sale | $428,500+208.5%$458/sqft |
Source: | ||
| 1/27/2004 | Sold | $138,900$148/sqft |
Source: Public Record | ||
Public tax history
| Year | Property taxes | Tax assessment |
|---|---|---|
| 2025 | $4,333 +3.7% | $160,810 +3% |
| 2024 | $4,177 +4% | $156,130 +3% |
| 2023 | $4,017 +2.2% | $151,590 +3% |
Find assessor info on the county website
Neighborhood: Mount Scott
Nearby schools
GreatSchools rating
- 4/10Marysville Elementary SchoolGrades: K-5Distance: 0.4 mi
- 5/10Kellogg Middle SchoolGrades: 6-8Distance: 1.3 mi
- 6/10Franklin High SchoolGrades: 9-12Distance: 1.9 mi
Schools provided by the listing agent
- Elementary: Marysville
- Middle: Kellogg
- High: Franklin
Source: RMLS (OR). This data may not be complete. We recommend contacting the local school district to confirm school assignments for this home.
Get a cash offer in 3 minutes
Find out how much your home could sell for in as little as 3 minutes with a no-obligation cash offer.
Estimated market value
$434,000
Get a cash offer in 3 minutes
Find out how much your home could sell for in as little as 3 minutes with a no-obligation cash offer.
Estimated market value
$434,000


