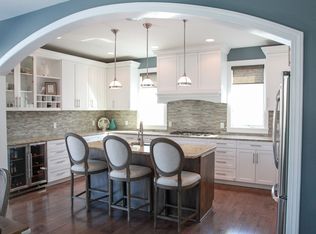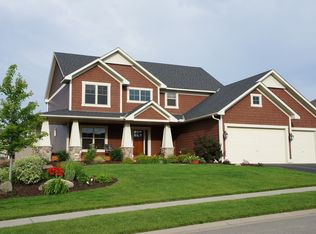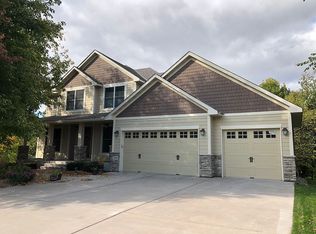This is a "To Be Built" floor plan by McDonald Construction. Upper scale neighborhood with gorgeous wooded homesites that have just been reduced. 4 bdr up, granite, hdw floors, tile floors. Build our plan or yours. Energy Star Builder! Call agent now.
This property is off market, which means it's not currently listed for sale or rent on Zillow. This may be different from what's available on other websites or public sources.


