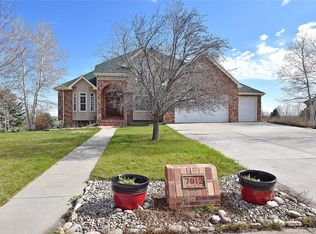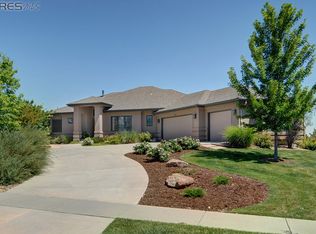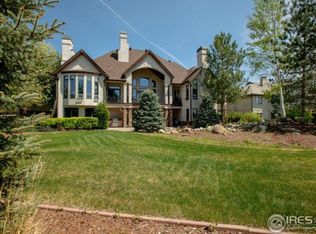Exquisite craftsmanship shines through every detail of this immaculate custom 5bd/5ba home, located in the desirable Eagle Ranch Estates community. Spacious and bright entry welcomes you into this charming home. The recently installed prefinished rich Brazilian Mahogany hardwood floors contrast the crisp white crown molding. Plantation Shutters invite you to take in the sights from every angle of the home. Panoramic views from walls of windows will ensure that you experience “True” Front Range living! If you are looking for a special place to call “home,” this is it! The spacious custom eat in kitchen features an extensive granite slab island, custom Maple cabinetry, and a convenient work space area perfect for any household. The kitchen opens to an expansive bright and open great room featuring a floor to ceiling custom River Rock fire place to cozy up to, while taking in the views! The flow from the eat in kitchen to the wonderful outdoor Trex Deck patio nearly spans the entire back of the home affording views in all directions, especially of the lake! The perfectly laid out 2nd level, boast a loft area, 2 spacious bedrooms, flex area as well as an outdoor deck. The basement has a 2nd guest suite, large bedroom as well as rec area with plumbing in place for a wet bar/kitchen area. No detail was left out in building this perfectly laid out home! Eagle Ranch Estates offers something for everyone: canoeing, paddle boards, catch and release pond, tennis or simply walking the trails around the lake enjoying the serenity this neighborhood has to offer. Please call for your private viewing today this is a MUST SEE HOME!
This property is off market, which means it's not currently listed for sale or rent on Zillow. This may be different from what's available on other websites or public sources.


