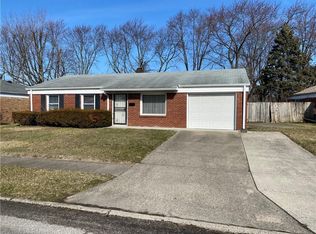Welcome home to this all brick, 3 bedroom ranch style home with one car garage. Well maintained; original owner. Updates include furnace & A/C 2014; roof 2013; kitchen flooring 2015; refrigerator 2015; gas oven/range 2012; & hot water heater 2018. Nice sized rooms. Large eat-in kitchen has ample cabinet & counter space. All appliances stay including washer & dryer. Brick wood burning fireplace in living room. Storm doors on front & back. Small deck in rear. Fully fenced backyard. Convenient location near I-70 & I-465. Just 15 minute drive to downtown Indy.
This property is off market, which means it's not currently listed for sale or rent on Zillow. This may be different from what's available on other websites or public sources.
