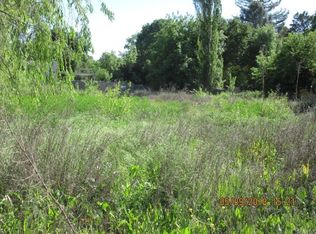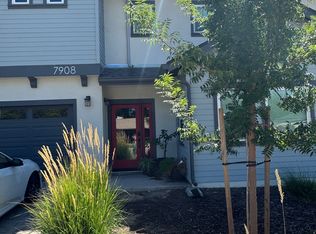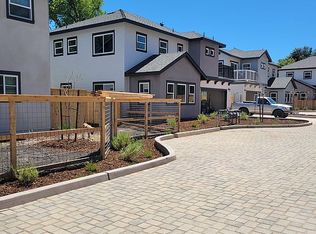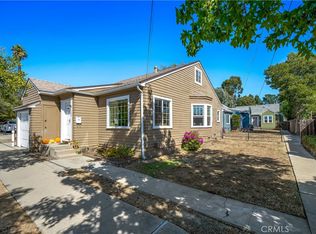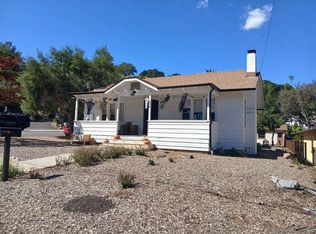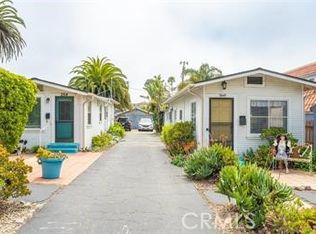Welcome to 7906 & 7904 & 7902 Curbaril, 3 stunning newly constructed (2023) 1780 sq. ft. two-story home located in a Planned Unit Development (PUD). Embodying a contemporary design, this residence offers an open floorplan that seamlessly merges the living room, dining area, and kitchen, creating a spacious and inviting atmosphere. With a two-car garage, parking is convenient and secure, while the home's solar-ready infrastructure reflects a commitment to sustainability. Upstairs, you'll find well-appointed bedrooms and modern bathrooms, completing this home's perfect balance of style and functionality. Each home in this PUD, it is fully landscaped. Call your agent for your showing today! These homes feature premium KitchenAid appliances. MSI quarts countertops throughout. Waterproof vinyl plank flooring downstairs and carpet in the bed rooms upstairs. Tiled bathrooms. Insulated Unique garage doors with Lift Master Secure View smart garage door opener. Schlage Encode smart WIFI deadbolts. Milgard Trinsic windows. Solar ready. Interior photos represent the furnished model. CC&R's allow for short term rental. Colors and finishes vary. Located in the heart of Atascadero close to shopping and recreation at Atascadero Lake park and the Central Coast Zoo and easy access to hi-ways 101& 41. Outstanding value for investors or 1031 exchanges. All 3 are currently with renters that would like to stay.
For sale
Listing Provided by:
Jay DeCou DRE #02039919 805-674-4449,
RE/MAX Success
$2,225,000
7906 Curbaril Ave, Atascadero, CA 93422
9beds
27baths
1,780sqft
Est.:
Multi Family
Built in 2023
-- sqft lot
$2,191,500 Zestimate®
$1,250/sqft
$200/mo HOA
What's special
Modern bathroomsPremium kitchenaid appliancesOpen floorplanTiled bathroomsWaterproof vinyl plank flooringWell-appointed bedroomsInsulated unique garage doors
- 177 days |
- 206 |
- 1 |
Zillow last checked: 8 hours ago
Listing updated: August 08, 2025 at 03:33pm
Listing Provided by:
Jay DeCou DRE #02039919 805-674-4449,
RE/MAX Success
Source: CRMLS,MLS#: NS25138869 Originating MLS: California Regional MLS
Originating MLS: California Regional MLS
Tour with a local agent
Facts & features
Interior
Bedrooms & bathrooms
- Bedrooms: 9
- Bathrooms: 27
Rooms
- Room types: Bedroom, Kitchen, Living Room, Other
Bedroom
- Features: All Bedrooms Up
Other
- Features: Walk-In Closet(s)
Heating
- Central
Cooling
- Central Air
Appliances
- Included: Dishwasher, Tankless Water Heater
- Laundry: In Garage
Features
- Quartz Counters, Recessed Lighting, All Bedrooms Up, Walk-In Closet(s)
- Flooring: Vinyl
- Windows: Double Pane Windows
- Has fireplace: No
- Fireplace features: None
- Common walls with other units/homes: No Common Walls
Interior area
- Total structure area: 1,780
- Total interior livable area: 1,780 sqft
Property
Parking
- Total spaces: 4
- Parking features: Door-Single, Driveway, Garage Faces Front, Garage, Garage Door Opener
- Garage spaces: 2
- Uncovered spaces: 2
Features
- Levels: Two
- Stories: 2
- Entry location: Ground level
- Pool features: None
- Spa features: None
- Fencing: Wood
- Has view: Yes
- View description: Neighborhood
Lot
- Size: 5,572 Square Feet
- Features: 6-10 Units/Acre, Near Park, Street Level
Details
- Additional parcels included: 031231063,031231062
- Parcel number: 031231064
- Zoning: MF10
- Special conditions: Standard
Construction
Type & style
- Home type: MultiFamily
- Architectural style: Traditional
- Property subtype: Multi Family
Materials
- Drywall, HardiPlank Type, Stucco
- Foundation: Slab
- Roof: Asphalt
Condition
- Under Construction
- New construction: No
- Year built: 2023
Utilities & green energy
- Sewer: Public Sewer
- Water: Public
Community & HOA
Community
- Features: Dog Park, Golf, Lake, Park
- Security: Fire Detection System, Fire Sprinkler System, Smoke Detector(s)
- Subdivision: Atnorthwest(20)
HOA
- Has HOA: Yes
- Amenities included: Maintenance Grounds, Insurance, Other
- HOA fee: $200 monthly
- HOA name: TBD
Location
- Region: Atascadero
Financial & listing details
- Price per square foot: $1,250/sqft
- Tax assessed value: $571,633
- Annual tax amount: $8,071
- Date on market: 6/20/2025
- Cumulative days on market: 177 days
- Listing terms: Cash to New Loan
- Inclusions: Water softners
- Exclusions: Any tenant appliances
- Road surface type: Paved
Estimated market value
$2,191,500
$2.08M - $2.30M
$2,418/mo
Price history
Price history
| Date | Event | Price |
|---|---|---|
| 6/20/2025 | Listed for sale | $2,225,000$1,250/sqft |
Source: | ||
| 1/22/2024 | Listing removed | -- |
Source: Zillow Rentals Report a problem | ||
| 1/11/2024 | Listed for rent | $3,100$2/sqft |
Source: Zillow Rentals Report a problem | ||
Public tax history
Public tax history
| Year | Property taxes | Tax assessment |
|---|---|---|
| 2025 | $8,071 +5.4% | $571,633 +2% |
| 2024 | $7,654 +81.3% | $560,425 +124.7% |
| 2023 | $4,222 +347.9% | $249,437 +1662.3% |
Find assessor info on the county website
BuyAbility℠ payment
Est. payment
$14,092/mo
Principal & interest
$11092
Property taxes
$2021
Other costs
$979
Climate risks
Neighborhood: 93422
Nearby schools
GreatSchools rating
- 8/10Monterey Road Elementary SchoolGrades: K-5Distance: 2.2 mi
- 4/10Atascadero Middle SchoolGrades: 6-8Distance: 1.2 mi
- 7/10Atascadero High SchoolGrades: 9-12Distance: 0.8 mi
- Loading
- Loading
