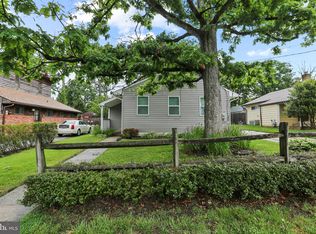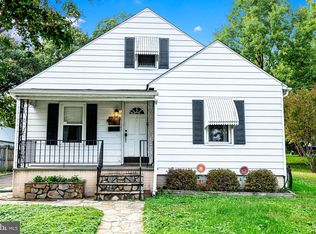Sold for $242,500
$242,500
7906 Bon Air Rd, Baltimore, MD 21234
3beds
912sqft
Single Family Residence
Built in 1955
8,750 Square Feet Lot
$253,600 Zestimate®
$266/sqft
$2,515 Estimated rent
Home value
$253,600
$231,000 - $274,000
$2,515/mo
Zestimate® history
Loading...
Owner options
Explore your selling options
What's special
Perfectly placed in Parkville, this one-level home offers hardwood floors, an open floor plan, and abundant natural light. Each bedroom includes a ceiling fan for comfort, while the large, flat backyard and long driveway add outdoor and parking convenience. Conveniently located near local amenities and major commuter routes, this home is a great blend of practicality and convenience. Start your new year with a new home!
Zillow last checked: 8 hours ago
Listing updated: February 27, 2025 at 05:39am
Listed by:
Diana Pham 443-722-8899,
EXP Realty, LLC,
Listing Team: The Beliveau Group, Co-Listing Team: The Beliveau Group,Co-Listing Agent: Tina C Beliveau 410-948-0099,
EXP Realty, LLC
Bought with:
Monique Stephens, 0225253150
EXIT ESSENTIALS REALTY, LLC
Source: Bright MLS,MLS#: MDBC2115066
Facts & features
Interior
Bedrooms & bathrooms
- Bedrooms: 3
- Bathrooms: 1
- Full bathrooms: 1
- Main level bathrooms: 1
- Main level bedrooms: 3
Basement
- Area: 0
Heating
- Forced Air, Natural Gas
Cooling
- Central Air, Ceiling Fan(s), Electric
Appliances
- Included: Microwave, Dishwasher, Dryer, Exhaust Fan, Ice Maker, Oven/Range - Electric, Refrigerator, Washer, Washer/Dryer Stacked, Water Heater, Gas Water Heater
- Laundry: Main Level
Features
- Attic, Ceiling Fan(s), Combination Dining/Living, Combination Kitchen/Dining, Entry Level Bedroom, Family Room Off Kitchen, Flat, Open Floorplan, Bathroom - Tub Shower, Upgraded Countertops, Dry Wall
- Flooring: Ceramic Tile, Hardwood, Wood
- Windows: Casement, Double Hung, Double Pane Windows, Sliding, Vinyl Clad
- Has basement: No
- Has fireplace: No
Interior area
- Total structure area: 912
- Total interior livable area: 912 sqft
- Finished area above ground: 912
- Finished area below ground: 0
Property
Parking
- Total spaces: 4
- Parking features: Asphalt, Driveway
- Uncovered spaces: 4
Accessibility
- Accessibility features: Accessible Doors, Doors - Lever Handle(s), Doors - Swing In, Accessible Kitchen, Accessible Approach with Ramp
Features
- Levels: One
- Stories: 1
- Exterior features: Lighting, Satellite Dish, Street Lights
- Pool features: None
- Fencing: Chain Link,Back Yard,Wood
- Has view: Yes
- View description: Garden, Street
Lot
- Size: 8,750 sqft
- Dimensions: 1.00 x
- Features: Front Yard, Level, Open Lot, Rear Yard, Middle Of Block
Details
- Additional structures: Above Grade, Below Grade
- Parcel number: 04090913108270
- Zoning: RESIDENTIAL
- Special conditions: Standard
Construction
Type & style
- Home type: SingleFamily
- Architectural style: Traditional
- Property subtype: Single Family Residence
Materials
- Vinyl Siding
- Foundation: Crawl Space
- Roof: Shingle
Condition
- New construction: No
- Year built: 1955
Utilities & green energy
- Electric: 100 Amp Service, Circuit Breakers
- Sewer: Public Sewer
- Water: Public
Community & neighborhood
Security
- Security features: Carbon Monoxide Detector(s), Smoke Detector(s)
Location
- Region: Baltimore
- Subdivision: Hillendale Park
Other
Other facts
- Listing agreement: Exclusive Right To Sell
- Ownership: Ground Rent
Price history
| Date | Event | Price |
|---|---|---|
| 2/27/2025 | Sold | $242,500+3.2%$266/sqft |
Source: | ||
| 1/27/2025 | Pending sale | $235,000$258/sqft |
Source: | ||
| 1/23/2025 | Price change | $235,000-4.1%$258/sqft |
Source: | ||
| 1/3/2025 | Price change | $245,000-2%$269/sqft |
Source: | ||
| 12/19/2024 | Listed for sale | $250,000+95.3%$274/sqft |
Source: | ||
Public tax history
| Year | Property taxes | Tax assessment |
|---|---|---|
| 2025 | $4,070 +106.2% | $148,800 -8.6% |
| 2024 | $1,974 +6.1% | $162,833 +6.1% |
| 2023 | $1,860 +6.5% | $153,467 +6.5% |
Find assessor info on the county website
Neighborhood: 21234
Nearby schools
GreatSchools rating
- 4/10Pleasant Plains Elementary SchoolGrades: PK-5Distance: 0.9 mi
- 3/10Loch Raven Technical AcademyGrades: 6-8Distance: 1.1 mi
- 3/10Parkville High & Center For Math/ScienceGrades: 9-12Distance: 1.2 mi
Schools provided by the listing agent
- Elementary: Pleasant Plains
- Middle: Loch Raven Technical Academy
- High: Parkville
- District: Baltimore County Public Schools
Source: Bright MLS. This data may not be complete. We recommend contacting the local school district to confirm school assignments for this home.
Get a cash offer in 3 minutes
Find out how much your home could sell for in as little as 3 minutes with a no-obligation cash offer.
Estimated market value$253,600
Get a cash offer in 3 minutes
Find out how much your home could sell for in as little as 3 minutes with a no-obligation cash offer.
Estimated market value
$253,600

