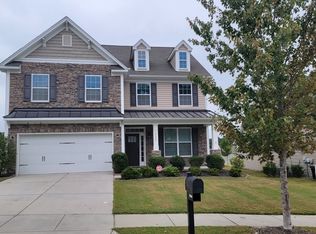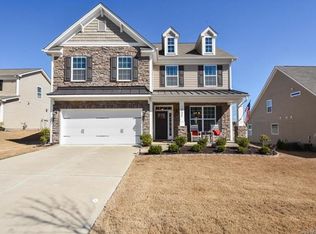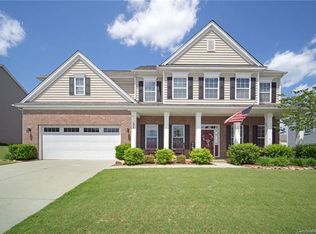Closed
$565,000
79050 Ridgehaven Rd, Lancaster, SC 29720
6beds
3,145sqft
Single Family Residence
Built in 2014
0.41 Acres Lot
$577,300 Zestimate®
$180/sqft
$2,766 Estimated rent
Home value
$577,300
$525,000 - $635,000
$2,766/mo
Zestimate® history
Loading...
Owner options
Explore your selling options
What's special
Welcome to 79050 Ridgehaven Rd, Lancaster, SC 29720, where comfort meets style in this spacious 6-bedroom, large corner lot home. The expansive interior offers an open floor plan filled with natural light, perfect for everyday living and entertaining guests. Step outside to your own private oasis with a fully fenced, stunning salt water, heated pool, ideal for relaxation and summer gatherings. Conveniently located in a peaceful neighborhood with local amenities, this home ensures a perfect blend of tranquility and accessibility.
Zillow last checked: 8 hours ago
Listing updated: April 09, 2025 at 06:20am
Listing Provided by:
Sharon Snipes sharonsnipesrealestate@gmail.com,
EXP Realty LLC Rock Hill,
Ammie Mowery,
EXP Realty LLC Rock Hill
Bought with:
PJ Kennedy
KHC Property Management LLC
Source: Canopy MLS as distributed by MLS GRID,MLS#: 4226435
Facts & features
Interior
Bedrooms & bathrooms
- Bedrooms: 6
- Bathrooms: 3
- Full bathrooms: 2
- 1/2 bathrooms: 1
- Main level bedrooms: 1
Primary bedroom
- Level: Main
Primary bedroom
- Level: Main
Bedroom s
- Level: Upper
Bedroom s
- Level: Upper
Bathroom full
- Level: Main
Bathroom half
- Level: Main
Bathroom full
- Level: Upper
Bathroom full
- Level: Main
Bathroom half
- Level: Main
Bathroom full
- Level: Upper
Other
- Level: Upper
Other
- Level: Upper
Breakfast
- Level: Main
Breakfast
- Level: Main
Dining room
- Level: Main
Dining room
- Level: Main
Kitchen
- Level: Main
Kitchen
- Level: Main
Laundry
- Level: Upper
Laundry
- Level: Upper
Living room
- Level: Main
Living room
- Level: Main
Heating
- Forced Air, Natural Gas
Cooling
- Ceiling Fan(s), Central Air, Zoned
Appliances
- Included: Dishwasher, Disposal, Double Oven, Electric Water Heater, Gas Cooktop, Microwave, Refrigerator
- Laundry: Electric Dryer Hookup, Upper Level
Features
- Breakfast Bar, Open Floorplan, Pantry, Walk-In Closet(s)
- Flooring: Carpet, Hardwood, Tile
- Has basement: No
- Attic: Finished
- Fireplace features: Gas, Living Room
Interior area
- Total structure area: 3,145
- Total interior livable area: 3,145 sqft
- Finished area above ground: 3,145
- Finished area below ground: 0
Property
Parking
- Total spaces: 2
- Parking features: Attached Carport, Garage on Main Level
- Garage spaces: 2
- Has carport: Yes
Features
- Levels: Two
- Stories: 2
- Patio & porch: Covered, Enclosed, Patio
- Pool features: Community, In Ground
- Fencing: Back Yard
Lot
- Size: 0.41 Acres
- Features: Corner Lot
Details
- Parcel number: 0014N0I010.00
- Zoning: PDD
- Special conditions: Standard
Construction
Type & style
- Home type: SingleFamily
- Architectural style: Traditional
- Property subtype: Single Family Residence
Materials
- Hardboard Siding, Stone Veneer
- Foundation: Slab
- Roof: Shingle
Condition
- New construction: No
- Year built: 2014
Details
- Builder model: Island/D
- Builder name: DR Horton
Utilities & green energy
- Sewer: County Sewer
- Water: County Water
Community & neighborhood
Security
- Security features: Carbon Monoxide Detector(s)
Community
- Community features: Clubhouse, Fitness Center, Playground, Pond, Recreation Area, Sidewalks, Street Lights, Tennis Court(s), Walking Trails
Location
- Region: Lancaster
- Subdivision: Walnut Creek
HOA & financial
HOA
- Has HOA: Yes
- HOA fee: $60 monthly
- Association name: Hawthorne Management
- Association phone: 704-337-0114
Other
Other facts
- Listing terms: Cash,Conventional,FHA,USDA Loan,VA Loan
- Road surface type: Concrete, Paved
Price history
| Date | Event | Price |
|---|---|---|
| 4/8/2025 | Sold | $565,000-0.9%$180/sqft |
Source: | ||
| 2/25/2025 | Listed for sale | $570,000+54.5%$181/sqft |
Source: | ||
| 8/30/2019 | Sold | $368,850+0.2%$117/sqft |
Source: | ||
| 8/2/2019 | Pending sale | $368,000$117/sqft |
Source: Keller Williams Fort Mill #3530582 Report a problem | ||
| 7/26/2019 | Listed for sale | $368,000+34.5%$117/sqft |
Source: Keller Williams Fort Mill #3530582 Report a problem | ||
Public tax history
| Year | Property taxes | Tax assessment |
|---|---|---|
| 2024 | $5,084 0% | $14,716 |
| 2023 | $5,086 +2.1% | $14,716 |
| 2022 | $4,981 | $14,716 |
Find assessor info on the county website
Neighborhood: 29720
Nearby schools
GreatSchools rating
- 4/10Van Wyck ElementaryGrades: PK-4Distance: 5.7 mi
- 4/10Indian Land Middle SchoolGrades: 6-8Distance: 3.7 mi
- 7/10Indian Land High SchoolGrades: 9-12Distance: 3 mi
Schools provided by the listing agent
- Elementary: Van Wyck
- Middle: Indian Land
- High: Indian Land
Source: Canopy MLS as distributed by MLS GRID. This data may not be complete. We recommend contacting the local school district to confirm school assignments for this home.
Get a cash offer in 3 minutes
Find out how much your home could sell for in as little as 3 minutes with a no-obligation cash offer.
Estimated market value$577,300
Get a cash offer in 3 minutes
Find out how much your home could sell for in as little as 3 minutes with a no-obligation cash offer.
Estimated market value
$577,300


