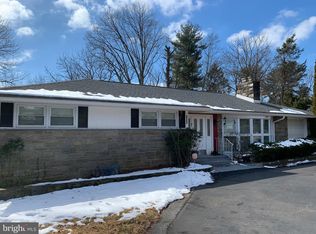Sold for $500,000 on 11/18/24
$500,000
7905 Washington Ln, Wyncote, PA 19095
4beds
2,555sqft
Single Family Residence
Built in 1948
1.17 Acres Lot
$517,000 Zestimate®
$196/sqft
$3,941 Estimated rent
Home value
$517,000
$481,000 - $558,000
$3,941/mo
Zestimate® history
Loading...
Owner options
Explore your selling options
What's special
Discover the perfect blend of comfort and tranquility in this charming single-family home, situated on over an acre of land with picturesque views of surrounding trees. This 4-bedroom, 3-bathroom home offers a spacious and inviting layout, ideal for both relaxing and entertaining. The roof was installed in 2022 ensuring many years of peace of mind. The front of the home features a large driveway, an attached 2-car garage, and a welcoming covered front porch perfect for enjoying your morning coffee. The main floor boasts a cozy living room with a large stone wood-burning fireplace and a massive window, creating a warm and inviting atmosphere while allowing plenty of natural light. Seamlessly connected is a separate dining area that leads to the kitchen, perfect for family meals and gatherings. Two spacious bedrooms and two full bathrooms are conveniently located on the first floor. The upper level includes two additional bedrooms and another full bathroom, providing ample space for family and guests. The large stone patio at the back of the house is located right off of the kitchen and is ideal for outdoor entertaining and relaxation. Conveniently close to main roads, restaurants, and shopping, offering easy access to all the essentials. This home is a rare find, offering a blend of spacious living, modern amenities, and a peaceful setting. Don't miss out on the opportunity to make this your dream home. Schedule a viewing today!
Zillow last checked: 8 hours ago
Listing updated: November 18, 2024 at 07:19am
Listed by:
Janel Loughin 484-352-3482,
Keller Williams Real Estate -Exton
Bought with:
Cherise Wynne, RS317891
Compass RE
Source: Bright MLS,MLS#: PAMC2119438
Facts & features
Interior
Bedrooms & bathrooms
- Bedrooms: 4
- Bathrooms: 3
- Full bathrooms: 3
- Main level bathrooms: 2
- Main level bedrooms: 2
Basement
- Area: 0
Heating
- Forced Air, Natural Gas
Cooling
- Central Air, Other
Appliances
- Included: Gas Water Heater
Features
- Has basement: No
- Number of fireplaces: 1
- Fireplace features: Wood Burning
Interior area
- Total structure area: 2,555
- Total interior livable area: 2,555 sqft
- Finished area above ground: 2,555
- Finished area below ground: 0
Property
Parking
- Total spaces: 8
- Parking features: Garage Faces Front, Attached, Driveway
- Attached garage spaces: 2
- Uncovered spaces: 6
Accessibility
- Accessibility features: None
Features
- Levels: Two
- Stories: 2
- Pool features: None
Lot
- Size: 1.17 Acres
- Dimensions: 375.00 x 0.00
Details
- Additional structures: Above Grade, Below Grade
- Parcel number: 310027598001
- Zoning: R3
- Special conditions: Standard
Construction
Type & style
- Home type: SingleFamily
- Architectural style: Cape Cod,Colonial
- Property subtype: Single Family Residence
Materials
- Stone
- Foundation: Other
Condition
- New construction: No
- Year built: 1948
Utilities & green energy
- Sewer: Public Sewer
- Water: Public
Community & neighborhood
Location
- Region: Wyncote
- Subdivision: None Available
- Municipality: CHELTENHAM TWP
Other
Other facts
- Listing agreement: Exclusive Agency
- Ownership: Fee Simple
Price history
| Date | Event | Price |
|---|---|---|
| 11/18/2024 | Sold | $500,000+2%$196/sqft |
Source: | ||
| 11/6/2024 | Pending sale | $490,000$192/sqft |
Source: | ||
| 10/18/2024 | Contingent | $490,000$192/sqft |
Source: | ||
| 10/11/2024 | Listed for sale | $490,000+21%$192/sqft |
Source: | ||
| 9/18/2024 | Sold | $405,000-11.8%$159/sqft |
Source: Public Record | ||
Public tax history
| Year | Property taxes | Tax assessment |
|---|---|---|
| 2024 | $12,118 | $182,950 |
| 2023 | $12,118 +2.1% | $182,950 |
| 2022 | $11,874 +2.8% | $182,950 |
Find assessor info on the county website
Neighborhood: 19095
Nearby schools
GreatSchools rating
- 6/10Wyncote El SchoolGrades: K-4Distance: 0.7 mi
- 5/10Cedarbrook Middle SchoolGrades: 7-8Distance: 0.7 mi
- 5/10Cheltenham High SchoolGrades: 9-12Distance: 0.9 mi
Schools provided by the listing agent
- District: Cheltenham
Source: Bright MLS. This data may not be complete. We recommend contacting the local school district to confirm school assignments for this home.

Get pre-qualified for a loan
At Zillow Home Loans, we can pre-qualify you in as little as 5 minutes with no impact to your credit score.An equal housing lender. NMLS #10287.
Sell for more on Zillow
Get a free Zillow Showcase℠ listing and you could sell for .
$517,000
2% more+ $10,340
With Zillow Showcase(estimated)
$527,340