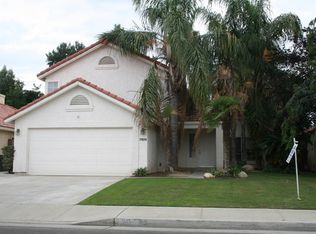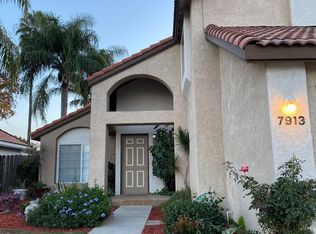BEAUTIFULLY UPDATED 2 bed, 2 bath home plus office in West Bakersfield in the Silver Creek tract is awaiting its new owner! Lots of upgrades have recently been done including both bathrooms remodeled, new paint, new flooring, new front lawn & sprinklers, newer water heater, and much more. Upon entry you will be welcomed to vaulted ceilings which opens up to a living room with a cozy, brick fireplace. Kitchen has plenty of space for cooking and breakfast-nook to enjoy those home cooked meals. Includes office complete with beautiful French doors to be able to comfortably work from home. Copper plumbing and dual pane windows as well! Entertain in the large & spacious backyard where you could add a pool, BBQ area, or whatever your imagination dreams up with its open & clean canvas. Schedule your private showing now before this gem is gone!
This property is off market, which means it's not currently listed for sale or rent on Zillow. This may be different from what's available on other websites or public sources.


