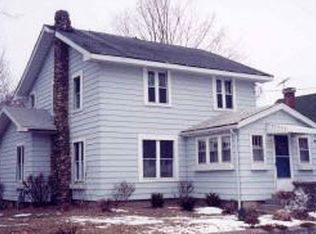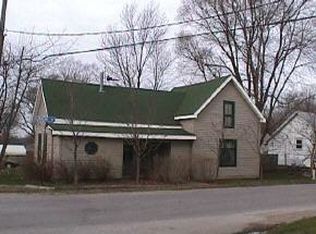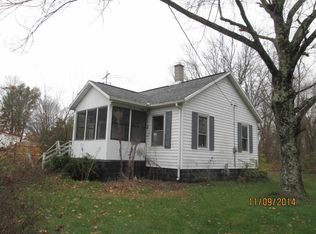Closed
$158,000
7905 Union Rd, Plymouth, IN 46563
3beds
1,400sqft
Single Family Residence
Built in 1943
8,712 Square Feet Lot
$162,600 Zestimate®
$--/sqft
$1,504 Estimated rent
Home value
$162,600
Estimated sales range
Not available
$1,504/mo
Zestimate® history
Loading...
Owner options
Explore your selling options
What's special
Plymouth's Countryside Charming Craftsman Home Discover the beautiful of this Craftsman-style gem nestled in the peaceful countryside of Plymouth, Indiana, just off State Road 30 on Union Road. Offering a serene escape from the bustle of every day life, the three-bedroom, two-bath home, with the Owner's Bedroom offering a Walk-in Closet, so perfectly combined with modern updates and classic charm. Throughout the home, you’ll find stunning stained Craftsman wood trim, accent columns, and hardwood base and case, reflecting the home's rich history. This quiet and private countryside, offers the perfect retreat while still being conveniently located less than five miles from shopping and dining. Step into the updated kitchen, featuring newer stainless steel appliances, and enjoy the comfort of a new furnace. The expansive privacy-fenced backyard boasting a large deck that seamlessly connects the home to the mudroom and laundry entrance. Don’t miss your chance to own a piece of this historic,niche in Plymouth down the street from the Donaldson post. Act fast—this beauty won’t last. Taxes, Schools System to be confirmed by Buyer(s) as the school year begins
Zillow last checked: 8 hours ago
Listing updated: September 29, 2024 at 05:05pm
Listed by:
Teresa Brown TBrown@JasonMitchellGroup.com,
JMG Indiana
Bought with:
Mandy Campbell
RE/MAX Aspire
Source: IRMLS,MLS#: 202431396
Facts & features
Interior
Bedrooms & bathrooms
- Bedrooms: 3
- Bathrooms: 2
- Full bathrooms: 2
Bedroom 1
- Level: Upper
Bedroom 2
- Level: Upper
Dining room
- Level: Main
Kitchen
- Level: Main
Living room
- Level: Main
Heating
- Natural Gas, Conventional, Forced Air
Cooling
- Central Air
Appliances
- Included: Range/Oven Hook Up Elec, Electric Range, Electric Water Heater, Gas Water Heater
- Laundry: Electric Dryer Hookup, Main Level, Washer Hookup
Features
- Walk-In Closet(s), Eat-in Kitchen, Natural Woodwork, Stand Up Shower, Tub/Shower Combination, Formal Dining Room
- Flooring: Hardwood, Carpet, Vinyl
- Windows: Window Treatments
- Basement: Full,Unfinished,Exterior Entry,Block,Concrete
- Has fireplace: No
- Fireplace features: None
Interior area
- Total structure area: 2,128
- Total interior livable area: 1,400 sqft
- Finished area above ground: 1,400
- Finished area below ground: 0
Property
Parking
- Total spaces: 2
- Parking features: Detached, RV Access/Parking, Dirt, Gravel
- Garage spaces: 2
- Has uncovered spaces: Yes
Features
- Levels: Two
- Stories: 2
- Patio & porch: Enclosed
- Exterior features: Fire Pit
- Fencing: Picket,Privacy
Lot
- Size: 8,712 sqft
- Dimensions: 66 X 132
- Features: Level, Rural, Rural Subdivision
Details
- Parcel number: 504130000083.000017
Construction
Type & style
- Home type: SingleFamily
- Architectural style: Cape Cod
- Property subtype: Single Family Residence
Materials
- Aluminum Siding
- Foundation: Stone
- Roof: Shingle
Condition
- New construction: No
- Year built: 1943
Utilities & green energy
- Electric: NIPSCO
- Gas: None
- Sewer: Septic Tank
- Water: Well
Community & neighborhood
Location
- Region: Plymouth
- Subdivision: Other
Other
Other facts
- Listing terms: Cash,Conventional,FHA,USDA Loan,VA Loan
- Road surface type: Asphalt
Price history
| Date | Event | Price |
|---|---|---|
| 9/27/2024 | Sold | $158,000+3.9% |
Source: | ||
| 8/17/2024 | Listed for sale | $152,000+128.6% |
Source: | ||
| 5/27/2015 | Sold | $66,500+66.7% |
Source: | ||
| 9/19/2000 | Sold | $39,900 |
Source: | ||
Public tax history
| Year | Property taxes | Tax assessment |
|---|---|---|
| 2024 | $533 -4.1% | $105,000 |
| 2023 | $556 +58% | $105,000 +1.8% |
| 2022 | $352 -12.8% | $103,100 +26.5% |
Find assessor info on the county website
Neighborhood: 46563
Nearby schools
GreatSchools rating
- 6/10Menominee Elementary SchoolGrades: K-4Distance: 7 mi
- 5/10Lincoln Junior High SchoolGrades: 7-8Distance: 7.7 mi
- 6/10Plymouth High SchoolGrades: 9-12Distance: 7.4 mi
Schools provided by the listing agent
- Elementary: Jefferson
- Middle: Lincoln
- High: Plymouth
- District: Plymouth Community School Corp.
Source: IRMLS. This data may not be complete. We recommend contacting the local school district to confirm school assignments for this home.
Get pre-qualified for a loan
At Zillow Home Loans, we can pre-qualify you in as little as 5 minutes with no impact to your credit score.An equal housing lender. NMLS #10287.


