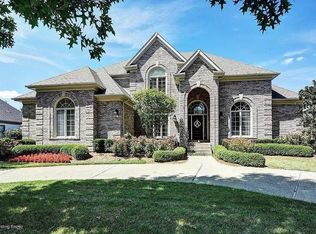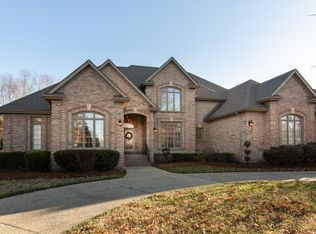This spacious 5 bedroom, 4 1/2 bath home was built by Steve Cox in 2001. Amenities abound in this custom home with beautiful cherry cabinetry in large kitchen with granite counter tops, double oven, built in microwave, and walk-in pantry. Unique kitchen/hearth room combination with a wall of built-ins around the breeze-through double fireplace with gas insert, and large dining area. The dramatic two story foyer sets the tone for the open formal dining area highlighted by the double column pillars, tray ceiling, wainscoting, and butler pantry. Two story great room is divided from the foyer by a spectacular stairway with open catwalk on both sides, dramatic wall of windows, custom built-ins around the fireplace. The 1st floor office has French doors, volume ceiling, bookcases and chair rail. The 1st floor master suite has a hip vaulted ceiling, huge walk-in closet and a very luxurious bath with custom cherry cabinets. The stunning master bathroom features include an oversize step-in jetted tub, huge glass shower, and two lead glass windows. Upstairs has three large BRs, two with walk in closets, one Jack and Jill and one private bath, all connected by a 2nd floor lounge/media room. The finished lower level has a large wet bar with full size refrigerator and granite counter tops, spacious billiard area, media viewing area, fifth bedroom, and full bath. Loads of storage and expansion possibilities. The laundry/mud room is complete with granite counter tops, and custom cherry built-in bench, folding table, broom closet, utility sink, rear stairway, and outside access to the drive side of the home. This home boasts a four car garage with a spectacular epoxy finish to the garage floor, garage storage and organization system with built in work bench and cabinets. The hearth room walks out to a deck that connects to a ground level stamped concrete terrace with a distant view of the Henry Wallace Conservation easement. Other exterior features include in ground sprinkler system, nightscape lighting, and fenced back yard. In 2011 a new roof was installed with upgraded 30 year dimensional shingles.
This property is off market, which means it's not currently listed for sale or rent on Zillow. This may be different from what's available on other websites or public sources.

