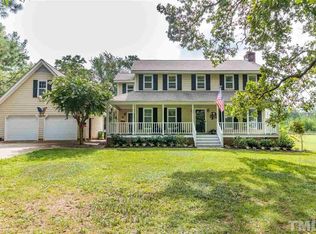Beautiful home in established community! Family rm opens with double doors into amazing vaulted screen porch overlooking lg open backyard. Custom built kitchen in 2019 incls all new cabinets/countertops/backsplash/farm sink & LVP flooring. Smooth ceilings, refinished hardwood floors, new carpet, paint, lighting and ceiling fans. Lg Mstr Bdrm with walk-in closet and Lg Mstr bath. Kinetico water treatment system. Encapsulated crawl space w/dehumidifier. Large 2 car garage w/extra parking pad. A Must See!!
This property is off market, which means it's not currently listed for sale or rent on Zillow. This may be different from what's available on other websites or public sources.
