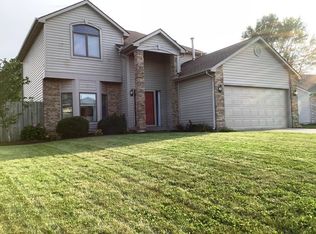Accepted offer, Still showing for model home for builds and back up offers. Walk through the front door into an amazing open concept brand new construction home. This 3 bedroom 2 full bathroom home features great quality and top craftsmanship to the custom beams and shiplap in the home. An open living space and kitchen with custom soft close cabinets soft close draws with hard-surface counter tops. Top of the line kitchen appliance including double oven, cooktop and much more with a walk in pantry. This home features smart technology including smart doorbell, 4 cameras and smart thermostat. Don't miss the chance to make this over 1800sqft home with a very large 3 car garage on almost a half acre lot your home today!
This property is off market, which means it's not currently listed for sale or rent on Zillow. This may be different from what's available on other websites or public sources.
