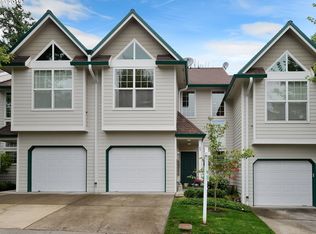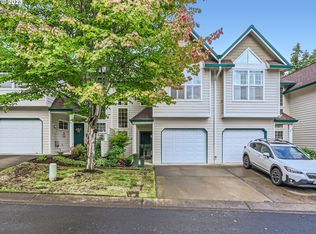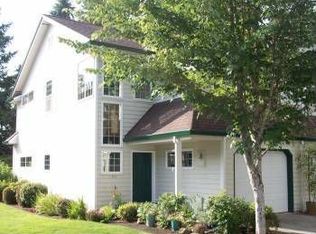Sold
$430,000
7905 SW Matheny Dr, Beaverton, OR 97008
3beds
1,599sqft
Residential, Townhouse
Built in 2003
1,742.4 Square Feet Lot
$422,300 Zestimate®
$269/sqft
$2,670 Estimated rent
Home value
$422,300
$401,000 - $443,000
$2,670/mo
Zestimate® history
Loading...
Owner options
Explore your selling options
What's special
Beautiful light & bright end unit townhome, located in a highly desirable complex. Great room floorplan w high ceilings, lots of windows and cozy firepl. DR opens to a private covered patio. Updated kitchen w eating bar & quartz CNTP. New laminate floors thru-out main level & new interior paint thro-out. Upstairs includes a MS, large ensuite bathroom w 2 sinks, loft, laundry & 2 additional BRS. One car garage. Washer/dryer/refrigerator all included. Easy access to dtwn Portland and Washingto Sq.
Zillow last checked: 8 hours ago
Listing updated: February 03, 2023 at 03:24am
Listed by:
Monir Collier 503-753-4712,
Berkshire Hathaway HomeServices NW Real Estate
Bought with:
Linda Skeele, 200001132
Windermere Realty Trust
Source: RMLS (OR),MLS#: 22151485
Facts & features
Interior
Bedrooms & bathrooms
- Bedrooms: 3
- Bathrooms: 3
- Full bathrooms: 2
- Partial bathrooms: 1
- Main level bathrooms: 1
Primary bedroom
- Features: Bathroom, Closet, High Ceilings, Laminate Flooring, Suite
- Level: Upper
- Area: 143
- Dimensions: 13 x 11
Bedroom 2
- Features: Closet, High Ceilings, Wallto Wall Carpet
- Level: Upper
- Area: 120
- Dimensions: 10 x 12
Bedroom 3
- Features: Closet, High Ceilings, Wallto Wall Carpet
- Level: Upper
- Area: 165
- Dimensions: 11 x 15
Dining room
- Features: Sliding Doors, High Ceilings, Laminate Flooring
- Level: Main
- Area: 140
- Dimensions: 14 x 10
Kitchen
- Features: Dishwasher, Microwave, Free Standing Range, Free Standing Refrigerator, Laminate Flooring, Quartz
- Level: Main
- Area: 70
- Width: 7
Living room
- Features: Fireplace, High Ceilings, Laminate Flooring
- Level: Main
- Area: 216
- Dimensions: 12 x 18
Heating
- Forced Air, Fireplace(s)
Cooling
- Central Air
Appliances
- Included: Dishwasher, Disposal, Free-Standing Range, Free-Standing Refrigerator, Microwave, Washer/Dryer, Electric Water Heater
- Laundry: Laundry Room
Features
- Granite, High Ceilings, Quartz, Closet, Bathroom, Suite
- Flooring: Laminate, Wall to Wall Carpet
- Doors: Sliding Doors
- Windows: Double Pane Windows
- Basement: Crawl Space
- Number of fireplaces: 1
- Fireplace features: Gas
Interior area
- Total structure area: 1,599
- Total interior livable area: 1,599 sqft
Property
Parking
- Total spaces: 1
- Parking features: Driveway, Off Street, Garage Door Opener, Attached
- Attached garage spaces: 1
- Has uncovered spaces: Yes
Features
- Stories: 2
- Patio & porch: Covered Deck, Patio
- Has view: Yes
- View description: Territorial
Lot
- Size: 1,742 sqft
- Features: Corner Lot, Level, SqFt 0K to 2999
Details
- Parcel number: R2076468
Construction
Type & style
- Home type: Townhouse
- Property subtype: Residential, Townhouse
- Attached to another structure: Yes
Materials
- Lap Siding, Wood Siding
- Roof: Composition
Condition
- Updated/Remodeled
- New construction: No
- Year built: 2003
Utilities & green energy
- Gas: Gas
- Sewer: Public Sewer
- Water: Public
Community & neighborhood
Location
- Region: Beaverton
- Subdivision: Meeker Townhomes
HOA & financial
HOA
- Has HOA: Yes
- HOA fee: $275 monthly
- Amenities included: Commons, Exterior Maintenance, Maintenance Grounds, Management
Other
Other facts
- Listing terms: Cash,Conventional
- Road surface type: Concrete
Price history
| Date | Event | Price |
|---|---|---|
| 2/2/2023 | Sold | $430,000-4.4%$269/sqft |
Source: | ||
| 1/11/2023 | Pending sale | $450,000$281/sqft |
Source: | ||
| 1/4/2023 | Listed for sale | $450,000$281/sqft |
Source: | ||
| 12/30/2022 | Pending sale | $450,000$281/sqft |
Source: | ||
| 12/27/2022 | Listed for sale | $450,000+80.7%$281/sqft |
Source: | ||
Public tax history
| Year | Property taxes | Tax assessment |
|---|---|---|
| 2025 | $5,223 +4.1% | $237,720 +3% |
| 2024 | $5,016 +5.9% | $230,800 +3% |
| 2023 | $4,735 +4.5% | $224,080 +3% |
Find assessor info on the county website
Neighborhood: Highland
Nearby schools
GreatSchools rating
- 8/10Greenway Elementary SchoolGrades: PK-5Distance: 0.7 mi
- 3/10Conestoga Middle SchoolGrades: 6-8Distance: 1.1 mi
- 5/10Southridge High SchoolGrades: 9-12Distance: 0.9 mi
Schools provided by the listing agent
- Elementary: Greenway
- Middle: Conestoga
- High: Southridge
Source: RMLS (OR). This data may not be complete. We recommend contacting the local school district to confirm school assignments for this home.
Get a cash offer in 3 minutes
Find out how much your home could sell for in as little as 3 minutes with a no-obligation cash offer.
Estimated market value
$422,300
Get a cash offer in 3 minutes
Find out how much your home could sell for in as little as 3 minutes with a no-obligation cash offer.
Estimated market value
$422,300


