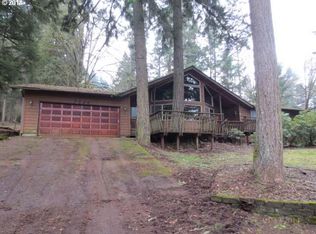Sold
$475,000
7905 S C St, Springfield, OR 97478
3beds
1,572sqft
Residential, Single Family Residence
Built in 1976
1 Acres Lot
$548,800 Zestimate®
$302/sqft
$2,240 Estimated rent
Home value
$548,800
$510,000 - $593,000
$2,240/mo
Zestimate® history
Loading...
Owner options
Explore your selling options
What's special
This Home is on one full acre, located on the last posted street heading east out of the City of Springfield. The Well is registered with Lane County; a new pump was installed in December of 2022. This Well has never had an issue producing water in the last 45 years. Perfect for those who want to live close to town, but still have that country feel. With this home you will have the convenience of city living with the low taxes of the County, with the bonus of Thurston Elementary, Middle and High Schools. Don't miss this gem, it includes an attached 2 car garage with a Separate 11X20 single car garage. A 24X30 shop with attached 24X17 RV space. A very usable acre, bring your horses, bring your toys, the choice is yours. Fabulous mountain views! Vinyl windows, pellet stove insert with remote, galley kitchen with compactor, refrigerator, and laundry room. Large living room with mountain views, raised deck off large family room and dining room. There is a large area under the house for storage, for the right person, it has the potential for added living space. This is a great property and a must see to appreciate all the usable space and views.
Zillow last checked: 8 hours ago
Listing updated: September 05, 2023 at 03:23am
Listed by:
Larry Alberts 541-913-1323,
Keller Williams Realty Eugene and Springfield
Bought with:
Kris Reed, 200901158
Hearthstone Real Estate
Source: RMLS (OR),MLS#: 23555981
Facts & features
Interior
Bedrooms & bathrooms
- Bedrooms: 3
- Bathrooms: 2
- Full bathrooms: 2
- Main level bathrooms: 2
Primary bedroom
- Features: Bathroom
- Level: Main
- Area: 144
- Dimensions: 12 x 12
Bedroom 2
- Level: Main
- Area: 130
- Dimensions: 13 x 10
Bedroom 3
- Level: Main
- Area: 120
- Dimensions: 12 x 10
Dining room
- Level: Main
- Area: 132
- Dimensions: 12 x 11
Family room
- Level: Main
- Area: 256
- Dimensions: 16 x 16
Kitchen
- Features: Dishwasher, Disposal, Free Standing Refrigerator
- Level: Main
- Area: 120
- Width: 8
Living room
- Features: Fireplace Insert
- Level: Main
- Area: 192
- Dimensions: 16 x 12
Heating
- Ceiling, Wood Stove
Appliances
- Included: Dishwasher, Disposal, Free-Standing Range, Free-Standing Refrigerator, Trash Compactor, Electric Water Heater
Features
- Ceiling Fan(s), Bathroom
- Windows: Vinyl Frames
- Basement: Crawl Space
- Number of fireplaces: 1
- Fireplace features: Pellet Stove, Insert
Interior area
- Total structure area: 1,572
- Total interior livable area: 1,572 sqft
Property
Parking
- Total spaces: 2
- Parking features: Off Street, RV Access/Parking, Attached
- Attached garage spaces: 2
Features
- Levels: One
- Stories: 1
- Patio & porch: Covered Deck, Deck
- Exterior features: Yard
- Has view: Yes
- View description: Mountain(s)
Lot
- Size: 1 Acres
- Features: Corner Lot, Level, Acres 1 to 3
Details
- Additional structures: Outbuilding, RVParking
- Parcel number: 0144517
- Zoning: RES
Construction
Type & style
- Home type: SingleFamily
- Architectural style: Contemporary
- Property subtype: Residential, Single Family Residence
Materials
- T111 Siding
- Foundation: Concrete Perimeter
- Roof: Composition
Condition
- Resale
- New construction: No
- Year built: 1976
Utilities & green energy
- Sewer: Standard Septic
- Water: Well
- Utilities for property: Cable Connected
Community & neighborhood
Location
- Region: Springfield
Other
Other facts
- Listing terms: Cash,Conventional,VA Loan
- Road surface type: Gravel, Paved
Price history
| Date | Event | Price |
|---|---|---|
| 8/25/2023 | Sold | $475,000-4%$302/sqft |
Source: | ||
| 7/25/2023 | Pending sale | $495,000$315/sqft |
Source: | ||
| 7/17/2023 | Price change | $495,000-5.7%$315/sqft |
Source: | ||
| 6/13/2023 | Price change | $525,000-4.5%$334/sqft |
Source: | ||
| 5/30/2023 | Listed for sale | $550,000$350/sqft |
Source: | ||
Public tax history
| Year | Property taxes | Tax assessment |
|---|---|---|
| 2025 | $3,133 +7.4% | $268,774 +3% |
| 2024 | $2,918 +0.7% | $260,946 +3% |
| 2023 | $2,897 +4.1% | $253,346 +3% |
Find assessor info on the county website
Neighborhood: 97478
Nearby schools
GreatSchools rating
- 7/10Thurston Elementary SchoolGrades: K-5Distance: 0.6 mi
- 6/10Thurston Middle SchoolGrades: 6-8Distance: 1.7 mi
- 5/10Thurston High SchoolGrades: 9-12Distance: 1.9 mi
Schools provided by the listing agent
- Elementary: Thurston
- Middle: Thurston
- High: Thurston
Source: RMLS (OR). This data may not be complete. We recommend contacting the local school district to confirm school assignments for this home.
Get pre-qualified for a loan
At Zillow Home Loans, we can pre-qualify you in as little as 5 minutes with no impact to your credit score.An equal housing lender. NMLS #10287.
Sell for more on Zillow
Get a Zillow Showcase℠ listing at no additional cost and you could sell for .
$548,800
2% more+$10,976
With Zillow Showcase(estimated)$559,776
