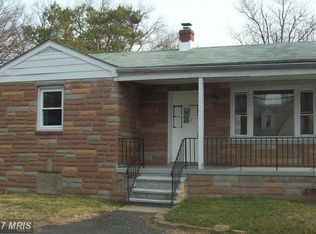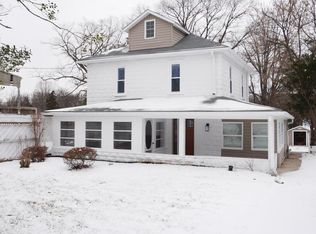Sold for $355,000 on 06/15/23
$355,000
7905 Oakleigh Rd, Parkville, MD 21234
4beds
2,453sqft
Single Family Residence
Built in 1951
0.45 Acres Lot
$422,300 Zestimate®
$145/sqft
$3,028 Estimated rent
Home value
$422,300
$397,000 - $452,000
$3,028/mo
Zestimate® history
Loading...
Owner options
Explore your selling options
What's special
This beautiful freshly painted Cape Cod with white picket fence is set on almost half an acre with a detached garage in Hillendale Park. The main floor features separate living and dining rooms, kitchen with an extended breakfast room, sunroom, Primary and second bedrooms, and a full bathroom. Upstairs is newly carpeted with 2 more bedrooms, and an updated bathroom with new flooring, vanity, and toilet. On the lower level is a family room, laundry, storage and half bath. This summer you will enjoy entertaining family and friends on the deck off the breakfast room and in the spacious fenced in yard with storage shed. The Roof, Hot Water Heater, and HVAC were replaced in the past 5 years. Located close to parks, shops, dining and commuter routes, you do not want to miss viewing this home! Schedule your showing today!
Zillow last checked: 8 hours ago
Listing updated: November 30, 2023 at 11:07am
Listed by:
Michael Schiff 410-415-1404,
EXP Realty, LLC,
Listing Team: The Schiff Home Team, Co-Listing Agent: Scott Roof 240-404-7778,
EXP Realty, LLC
Bought with:
GIL PERRONE, 676710
Berkshire Hathaway HomeServices Homesale Realty
Source: Bright MLS,MLS#: MDBC2062442
Facts & features
Interior
Bedrooms & bathrooms
- Bedrooms: 4
- Bathrooms: 3
- Full bathrooms: 2
- 1/2 bathrooms: 1
- Main level bathrooms: 1
- Main level bedrooms: 2
Basement
- Area: 1130
Heating
- Forced Air, Natural Gas
Cooling
- Ceiling Fan(s), Central Air, Natural Gas
Appliances
- Included: Dishwasher, Disposal, Dryer, Oven/Range - Gas, Refrigerator, Washer, Water Heater, Gas Water Heater
- Laundry: Has Laundry, Lower Level, Washer In Unit, Dryer In Unit
Features
- Breakfast Area, Ceiling Fan(s), Dining Area, Entry Level Bedroom, Floor Plan - Traditional, Kitchen - Country, Bathroom - Tub Shower, Upgraded Countertops, Built-in Features, Family Room Off Kitchen, Formal/Separate Dining Room, Paneled Walls, Vaulted Ceiling(s)
- Flooring: Carpet, Ceramic Tile, Hardwood
- Windows: Screens, Window Treatments
- Basement: Connecting Stairway,Full,Heated,Improved,Interior Entry,Space For Rooms,Rear Entrance,Windows,Finished,Workshop
- Number of fireplaces: 2
- Fireplace features: Brick
Interior area
- Total structure area: 2,903
- Total interior livable area: 2,453 sqft
- Finished area above ground: 1,773
- Finished area below ground: 680
Property
Parking
- Total spaces: 5
- Parking features: Garage Faces Front, Driveway, Detached
- Garage spaces: 1
- Uncovered spaces: 4
Accessibility
- Accessibility features: None
Features
- Levels: Two
- Stories: 2
- Patio & porch: Deck
- Exterior features: Sidewalks
- Pool features: None
- Fencing: Full,Picket
Lot
- Size: 0.45 Acres
- Dimensions: 1.00 x
Details
- Additional structures: Above Grade, Below Grade
- Parcel number: 04090914652470
- Zoning: 0
- Special conditions: Standard
Construction
Type & style
- Home type: SingleFamily
- Architectural style: Cape Cod
- Property subtype: Single Family Residence
Materials
- Brick, Vinyl Siding, Aluminum Siding
- Foundation: Concrete Perimeter
Condition
- New construction: No
- Year built: 1951
Utilities & green energy
- Sewer: Public Sewer
- Water: Public
Community & neighborhood
Location
- Region: Parkville
- Subdivision: Hillendale Park
Other
Other facts
- Listing agreement: Exclusive Right To Sell
- Listing terms: Cash,Conventional,FHA,VA Loan
- Ownership: Fee Simple
Price history
| Date | Event | Price |
|---|---|---|
| 6/15/2023 | Sold | $355,000+11%$145/sqft |
Source: | ||
| 5/11/2023 | Pending sale | $319,900$130/sqft |
Source: | ||
| 5/10/2023 | Listing removed | $319,900$130/sqft |
Source: | ||
| 5/6/2023 | Listed for sale | $319,900$130/sqft |
Source: | ||
Public tax history
| Year | Property taxes | Tax assessment |
|---|---|---|
| 2025 | $5,039 +45.2% | $306,800 +7.2% |
| 2024 | $3,470 +7.7% | $286,267 +7.7% |
| 2023 | $3,221 +8.4% | $265,733 +8.4% |
Find assessor info on the county website
Neighborhood: 21234
Nearby schools
GreatSchools rating
- 6/10Oakleigh Elementary SchoolGrades: PK-5Distance: 0.9 mi
- 3/10Loch Raven Technical AcademyGrades: 6-8Distance: 1.2 mi
- 3/10Parkville High & Center For Math/ScienceGrades: 9-12Distance: 1.1 mi
Schools provided by the listing agent
- District: Baltimore County Public Schools
Source: Bright MLS. This data may not be complete. We recommend contacting the local school district to confirm school assignments for this home.

Get pre-qualified for a loan
At Zillow Home Loans, we can pre-qualify you in as little as 5 minutes with no impact to your credit score.An equal housing lender. NMLS #10287.
Sell for more on Zillow
Get a free Zillow Showcase℠ listing and you could sell for .
$422,300
2% more+ $8,446
With Zillow Showcase(estimated)
$430,746
