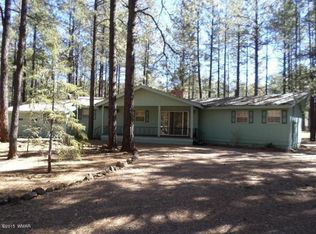exquisite, remodeled, Fairway Home in Pinetop Country Club. This beautiful home was remodeled by master builder Kurt Shurkens and features all the comforts of home including Natural Gas furnace, central AC and water Softener. 3 bedroom and 3 full baths plus a large loft with panoramic views. Open floor plan features great room with Cedar T & G Ceilings, skylights, Hardwood hickory floors, Gas rock fireplace. Kitchen features Granite counters, stainless appliances, gas cooktop stove, convection oven/microwave, alder cabinets with pull outs. large Master suite with sitting area, master bath has porcelain garden tub and separate walk in shower, beautiful tile, double vanities. Large landscaped yard front and back, fairway views, circular driveway. Must See Home !
This property is off market, which means it's not currently listed for sale or rent on Zillow. This may be different from what's available on other websites or public sources.
