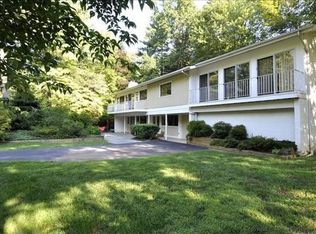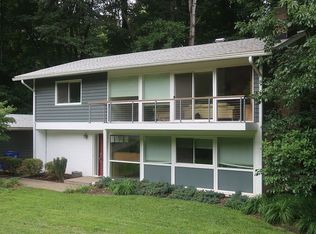Over 3,500 sq ft mid-century modern home tucked away in Carderock Springs with soaring cathedral ceilings and sun-filled open floor plan. Abundant windows fill the home with natural light and views of the yard with mature trees. Main floor living room features a cozy wood fireplace and separate dining room. Spacious kitchen boasts center island, stainless appliances including professional grade stove and hood plus table space with built-in seating. Master suite on main level along with two bedrooms. Lower levels offers plenty of additional living space with family/rec room and guest suite. Enjoy the perched rear deck with views of the neighborhood and yard- great for entertaining or quiet dinners. Natural gas generator conveys and power lines are buried. Easy access to I-495 and GW Parkway. Nature is at your doorstep with nearby walking trails along the Potomac River/C&O Canal trails and neighborhood parks. Ample dining and shopping in neighboring Cabin John. Bonus - spectacular community club membership conveys. Club includes access to the swimming pool, tennis courts with camps for kids, community center and annual events such as a Halloween parade. Home is conveniently located to the neighborhood school with bus stop at corner or walk to school. A must see!
This property is off market, which means it's not currently listed for sale or rent on Zillow. This may be different from what's available on other websites or public sources.


