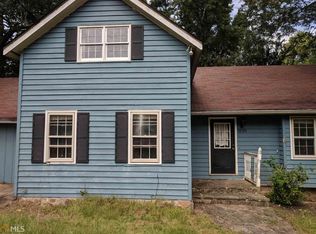1920 renovated country home located inside city of Fayetteville on over an acre. This home has a large front porch with plenty of shade trees. 2-Car detached garage and 2 storage sheds are also included. Inside is a very large living area and dining room. Also on the main floor is an office that opens up to a large patio. The kitchen includes stainless appliances and solid-wood cabinets. The entire upstairs is a huge master suite with a full bathroom with tile shower. Recent appraisal to support asking price.
This property is off market, which means it's not currently listed for sale or rent on Zillow. This may be different from what's available on other websites or public sources.
