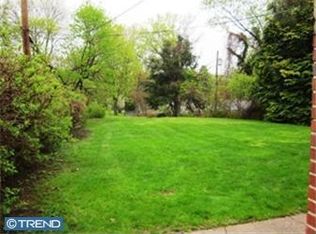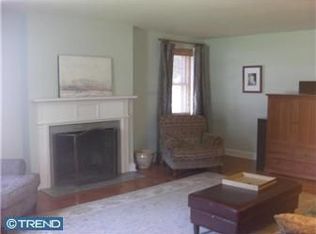Thinking about moving to the Burbs? Do you love the City but know that it is time to buy a single family home at an affordable price? Perhaps you are downsizing and want to continue to live in a beautiful custom home? This house could be the perfect solution for you! Consider this amazing opportunity to live in one of the best neighborhoods.Classic center hall Colonial nestled on a beautiful tree lined street in the Laverock section of Glenside.This newly painted, well maintained home welcomes you with all the charm and character you desire. Enter into the large Living Room with marble fireplace and formal Dining Room have original oak hardwood floors,french doors,crown molding and deep window sills. kitchen has a new stainless refrigerator, along with plenty of cabinets including a full wall pantry. Half Bath conveniently located on the first floor. Kitchen extends into the sun drenched family room with plenty of room for entertaining friends and family.Direct access to the one car garage(30 Amp Electric Car charger w/ 25'cord)making unloading groceries on a rainy day easy.The handsome center staircase leads you to the second floor where you will continue to find hardwood floors through out. The Master Bedroom has en-suite full bath and walk in closet.Second bedroom has a private en-suite half bath.Bedrooms 3 and 4 have bountiful closets and tons of windows letting in the natural light. Hall Bathroom,large cedar closet for storage and French door leads out to a potential roof deck. House is surrounded by lush green landscaping, huge backyard and private 3 cars driveway .Plenty of shopping and restaurants just minutes away from Chestnut Hill ,Downtown Glenside,Wyndwoor and Keswick Village. Come enjoy the many parks,ballfields, pools, ice skating rink,gyms,libraries and schools of Cheltenham Township. Close proximity to major Universities and Hospitals. Easy commute to Center City by train and easy access to major hi-ways, 309 and PA Turnpike. Truly, just drop your bags and feel at HOME!
This property is off market, which means it's not currently listed for sale or rent on Zillow. This may be different from what's available on other websites or public sources.


