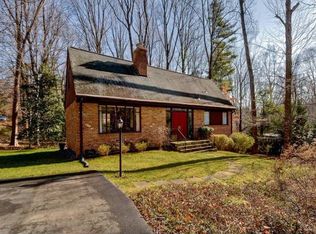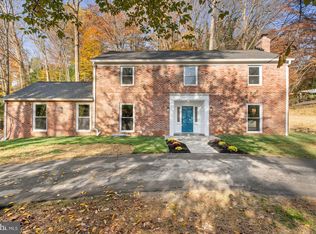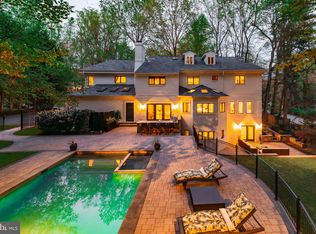Sold for $1,435,000 on 10/21/24
$1,435,000
7905 Carteret Rd, Bethesda, MD 20817
4beds
3,100sqft
Single Family Residence
Built in 1959
0.61 Acres Lot
$1,434,300 Zestimate®
$463/sqft
$5,793 Estimated rent
Home value
$1,434,300
$1.31M - $1.58M
$5,793/mo
Zestimate® history
Loading...
Owner options
Explore your selling options
What's special
Experience the epitome of modern luxury in this newly renovated ranch home, where sleek design meets effortless functionality. The open floor plan creates a spacious and inviting atmosphere, seamlessly connecting the gourmet kitchen with elegant waterfall quartz countertops and top-of-the-line appliances to the main living areas. Natural light floods the space through strategically placed skylights, enhancing the airy feel and highlighting the sleek new flooring and stylish light fixtures throughout. The luxurious new bathrooms feature contemporary fixtures and finishes, while the single-story layout ensures easy accessibility and seamless living for all stages of life. Step outside to your private retreat, complete with a heated pool and a sprawling deck perfect for relaxation and entertaining. The beautifully landscaped outdoor area, with mature trees and low-maintenance hardscaping, offers a serene environment for unwinding. Additional conveniences include a brand-new two-car garage with an EV outlet and a reliable back-up generator, adding both practicality and peace of mind. Don’t miss the chance to make this thoughtfully upgraded, light-filled home yours.
Zillow last checked: 8 hours ago
Listing updated: October 21, 2024 at 05:02pm
Listed by:
Wayne Wallace 703-298-5980,
Wallace Realty
Bought with:
Barbara Alafoginis, 42997
Washington Fine Properties, LLC
Source: Bright MLS,MLS#: MDMC2143758
Facts & features
Interior
Bedrooms & bathrooms
- Bedrooms: 4
- Bathrooms: 3
- Full bathrooms: 3
- Main level bathrooms: 2
- Main level bedrooms: 3
Basement
- Area: 2000
Heating
- Forced Air, Natural Gas
Cooling
- Central Air, Electric
Appliances
- Included: Water Heater, Stainless Steel Appliance(s), Refrigerator, Double Oven, Range Hood, Dishwasher, Disposal, Dryer, Cooktop, Microwave, Water Conditioner - Owned, Water Treat System, Gas Water Heater
- Laundry: Lower Level
Features
- Built-in Features, Ceiling Fan(s), Recessed Lighting, Entry Level Bedroom, Dining Area, Crown Molding
- Flooring: Hardwood, Luxury Vinyl, Tile/Brick, Wood
- Doors: Sliding Glass, Double Entry
- Windows: Skylight(s)
- Basement: Finished,Water Proofing System,Walk-Out Access
- Has fireplace: No
Interior area
- Total structure area: 4,000
- Total interior livable area: 3,100 sqft
- Finished area above ground: 2,000
- Finished area below ground: 1,100
Property
Parking
- Total spaces: 2
- Parking features: Garage Faces Side, Electric Vehicle Charging Station(s), Attached
- Attached garage spaces: 2
- Details: Garage Sqft: 400
Accessibility
- Accessibility features: None
Features
- Levels: Two
- Stories: 2
- Patio & porch: Deck
- Exterior features: Lighting, Stone Retaining Walls
- Has private pool: Yes
- Pool features: Heated, Filtered, Concrete, Private
- Fencing: Back Yard,Privacy
- Has view: Yes
- View description: Trees/Woods
Lot
- Size: 0.61 Acres
- Features: Wooded, Corner Lot, Landscaped, Private
Details
- Additional structures: Above Grade, Below Grade
- Parcel number: 161000850108
- Zoning: R200
- Special conditions: Standard
Construction
Type & style
- Home type: SingleFamily
- Architectural style: Ranch/Rambler
- Property subtype: Single Family Residence
Materials
- Brick
- Foundation: Other
Condition
- New construction: No
- Year built: 1959
- Major remodel year: 2024
Utilities & green energy
- Sewer: Public Sewer
- Water: Well, Public Hook-up Available
Community & neighborhood
Security
- Security features: Smoke Detector(s), Carbon Monoxide Detector(s)
Location
- Region: Bethesda
- Subdivision: Potomac Outside
Other
Other facts
- Listing agreement: Exclusive Right To Sell
- Listing terms: Cash,Conventional
- Ownership: Fee Simple
Price history
| Date | Event | Price |
|---|---|---|
| 12/3/2024 | Listing removed | $6,450$2/sqft |
Source: Bright MLS #MDMC2156028 Report a problem | ||
| 11/20/2024 | Listed for rent | $6,450+43.3%$2/sqft |
Source: Bright MLS #MDMC2156028 Report a problem | ||
| 10/21/2024 | Sold | $1,435,000-4%$463/sqft |
Source: | ||
| 9/22/2024 | Contingent | $1,495,000$482/sqft |
Source: | ||
| 8/16/2024 | Listed for sale | $1,495,000+35.9%$482/sqft |
Source: | ||
Public tax history
| Year | Property taxes | Tax assessment |
|---|---|---|
| 2025 | $13,215 +18.9% | $1,064,100 +10.2% |
| 2024 | $11,114 +11.3% | $965,433 +11.4% |
| 2023 | $9,987 +17.8% | $866,767 +12.8% |
Find assessor info on the county website
Neighborhood: 20817
Nearby schools
GreatSchools rating
- 10/10Seven Locks Elementary SchoolGrades: PK-5Distance: 0.4 mi
- 9/10Cabin John Middle SchoolGrades: 6-8Distance: 1.8 mi
- 9/10Winston Churchill High SchoolGrades: 9-12Distance: 2.6 mi
Schools provided by the listing agent
- High: Winston Churchill
- District: Montgomery County Public Schools
Source: Bright MLS. This data may not be complete. We recommend contacting the local school district to confirm school assignments for this home.

Get pre-qualified for a loan
At Zillow Home Loans, we can pre-qualify you in as little as 5 minutes with no impact to your credit score.An equal housing lender. NMLS #10287.
Sell for more on Zillow
Get a free Zillow Showcase℠ listing and you could sell for .
$1,434,300
2% more+ $28,686
With Zillow Showcase(estimated)
$1,462,986

