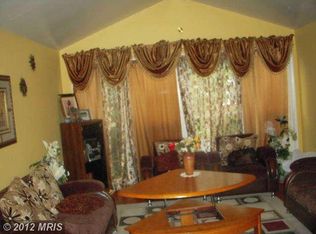Sold for $320,000
$320,000
7905 Brookhaven Rd, Windsor Mill, MD 21244
3beds
1,953sqft
Single Family Residence
Built in 1960
6,825 Square Feet Lot
$358,700 Zestimate®
$164/sqft
$2,535 Estimated rent
Home value
$358,700
$337,000 - $380,000
$2,535/mo
Zestimate® history
Loading...
Owner options
Explore your selling options
What's special
Here's what you've been looking for! A beautiful well-kept rancher with lots of space inside and out. When you enter there's a foyer that opens up to a great sized living room with plush carpet and original hardwood flooring underneath. The kitchen leads out to a fenced immense yard, with a cozy, relaxing gazebo that's equipped with a nice jacuzzi hot tub! This home has good-sized bedrooms and ample closet space throughout. Brand new furnace and freshly painted bedrooms, kitchen and hall. There's also room for entertainment on the lower-level with a club-style basement and half bath where you can also walk out to your backyard. Check out all of the additional storage space in the lower level as well! Did we forget to mention how convenient this home is to I-695? The seller is very motivated, providing a home warranty. This home can't wait to be yours!
Zillow last checked: 8 hours ago
Listing updated: July 13, 2024 at 03:37am
Listed by:
Coraine Rochelle Williams 443-687-5531,
Smart Realty, LLC
Bought with:
Wil Butler, 5017877
Keller Williams Legacy
Source: Bright MLS,MLS#: MDBC2094610
Facts & features
Interior
Bedrooms & bathrooms
- Bedrooms: 3
- Bathrooms: 3
- Full bathrooms: 2
- 1/2 bathrooms: 1
- Main level bathrooms: 2
- Main level bedrooms: 3
Basement
- Area: 1353
Heating
- Forced Air, Natural Gas
Cooling
- Central Air, Whole House Fan, Electric
Appliances
- Included: Dryer, Water Heater, Washer, Cooktop, Stainless Steel Appliance(s), Refrigerator, Exhaust Fan, Gas Water Heater
- Laundry: Dryer In Unit, Washer In Unit, In Basement
Features
- Dining Area, Entry Level Bedroom, Formal/Separate Dining Room, Eat-in Kitchen, Dry Wall, Paneled Walls
- Flooring: Carpet, Ceramic Tile, Hardwood, Vinyl
- Doors: Storm Door(s)
- Windows: Bay/Bow
- Basement: Connecting Stairway,Rear Entrance,Finished,Partial,Windows,Walk-Out Access,Sump Pump,Shelving,Interior Entry
- Has fireplace: No
Interior area
- Total structure area: 2,706
- Total interior livable area: 1,953 sqft
- Finished area above ground: 1,353
- Finished area below ground: 600
Property
Parking
- Total spaces: 3
- Parking features: Concrete, Off Street, Driveway, Detached Carport, Other
- Carport spaces: 1
- Uncovered spaces: 2
Accessibility
- Accessibility features: None
Features
- Levels: Two
- Stories: 2
- Exterior features: Flood Lights, Storage
- Pool features: None
- Has spa: Yes
- Spa features: Hot Tub
- Fencing: Back Yard
Lot
- Size: 6,825 sqft
- Dimensions: 1.00 x
- Features: Front Yard, Rear Yard, Other
Details
- Additional structures: Above Grade, Below Grade
- Parcel number: 04020207581310
- Zoning: RESIDENTIAL
- Special conditions: Standard
- Other equipment: Negotiable
Construction
Type & style
- Home type: SingleFamily
- Architectural style: Ranch/Rambler
- Property subtype: Single Family Residence
Materials
- Brick
- Foundation: Brick/Mortar, Concrete Perimeter
- Roof: Shingle
Condition
- Very Good,Good,Excellent
- New construction: No
- Year built: 1960
Utilities & green energy
- Sewer: Public Sewer
- Water: Public
- Utilities for property: Natural Gas Available, Water Available, Sewer Available, Cable Available, Cable, Satellite Internet Service, Other Internet Service
Community & neighborhood
Security
- Security features: Carbon Monoxide Detector(s)
Location
- Region: Windsor Mill
- Subdivision: Lynne Acres
Other
Other facts
- Listing agreement: Exclusive Right To Sell
- Listing terms: Cash,Conventional,FHA,FHA 203(b),Private Financing Available,VA Loan
- Ownership: Ground Rent
Price history
| Date | Event | Price |
|---|---|---|
| 7/12/2024 | Sold | $320,000+1.6%$164/sqft |
Source: | ||
| 6/8/2024 | Pending sale | $315,000$161/sqft |
Source: | ||
| 6/1/2024 | Price change | $315,000-1.6%$161/sqft |
Source: | ||
| 5/21/2024 | Listed for sale | $320,000$164/sqft |
Source: | ||
| 5/14/2024 | Listing removed | -- |
Source: | ||
Public tax history
| Year | Property taxes | Tax assessment |
|---|---|---|
| 2025 | $3,706 +35.2% | $257,167 +13.7% |
| 2024 | $2,740 +4.4% | $226,100 +4.4% |
| 2023 | $2,625 +4.6% | $216,600 -4.2% |
Find assessor info on the county website
Neighborhood: 21244
Nearby schools
GreatSchools rating
- 7/10Hebbville Elementary SchoolGrades: PK-5Distance: 0.3 mi
- 5/10Woodlawn Middle SchoolGrades: 6-8Distance: 1.4 mi
- 3/10Milford Mill AcademyGrades: 9-12Distance: 0.5 mi
Schools provided by the listing agent
- Elementary: Hebbville
- High: Milford Mill Academy
- District: Baltimore County Public Schools
Source: Bright MLS. This data may not be complete. We recommend contacting the local school district to confirm school assignments for this home.
Get a cash offer in 3 minutes
Find out how much your home could sell for in as little as 3 minutes with a no-obligation cash offer.
Estimated market value$358,700
Get a cash offer in 3 minutes
Find out how much your home could sell for in as little as 3 minutes with a no-obligation cash offer.
Estimated market value
$358,700
