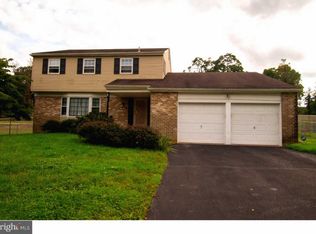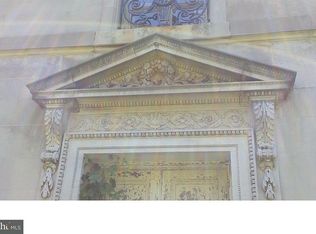Welcome to this Wonderful home in Elkins Park, located in the beautiful development of "The Homes of Elkins Park. This home is situated on a tranquil cul-de-sac and features four good size bedrooms and the main bedroom features a full bath, large walk-in closet plus two other good size closets, a nice hall bath. The main floor features an updated eat-in-kitchen, island and breakfast area overlooking the sunk-in living room that features a beautiful fireplace (with insert), sliding glass doors to rear yard, a powder room, large laundry room, entrance to the garage, a large living room and dining room , the basement is finished with a pool table and is ready for entertaining!
This property is off market, which means it's not currently listed for sale or rent on Zillow. This may be different from what's available on other websites or public sources.

