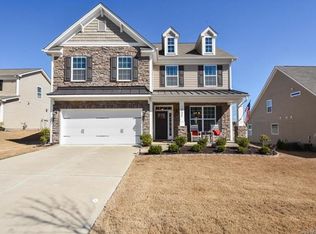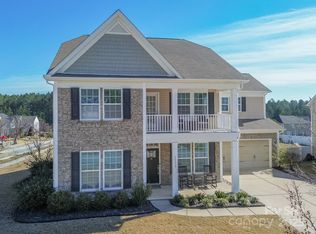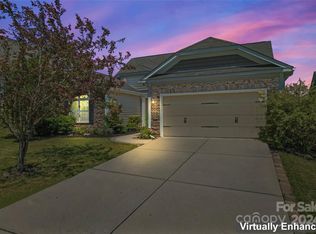Great location, Property is near the SC/NC state line and only paying lower SC taxes. Just minutes from the new Indian Land High School, downtown Waxhaw, NC and all the shopping and amenities you desire! This spacious home features an Open Floorplan Kitchen, Dining Area, and Family Room. Two car garage. Large Fenced-In backyard features extended concrete patio, and Firepit. Walnut Creek now features two community pools and tons of recreational amenities. You are one block over from Carolina Thread Trail access and Waxhaw Suspension Bridge. Please click on the Virtual Tour for more photos and an important message.
This property is off market, which means it's not currently listed for sale or rent on Zillow. This may be different from what's available on other websites or public sources.


