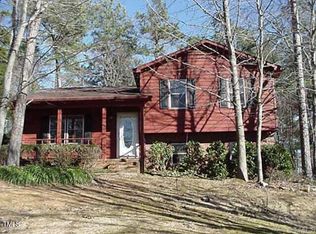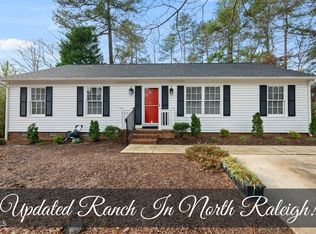NEW CARPET & SS FRIDGE coming next week!! Amazing location in the heart of North Raleigh... minutes from Sola, Gonza & Mid-town shops! Stunning kitchen w/ white cabinets, SS appliances, QUARTZ countertops & tile backsplash! Large bonus room downstairs w/ painted brick fireplace, perfect for entertaining or to use as a media room. Beautifully updated bathrooms w/ tile & new toilets. New HVAC in 2017 & fresh paint. Make this large fenced yard on wooded cul-de-sac lot your backyard oasis!
This property is off market, which means it's not currently listed for sale or rent on Zillow. This may be different from what's available on other websites or public sources.

