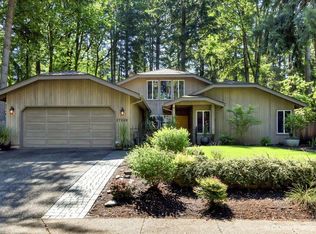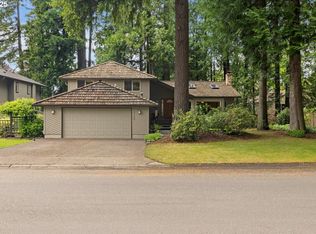Sold
$780,000
7904 SW Willowbottom Way, Durham, OR 97224
3beds
2,316sqft
Residential, Single Family Residence
Built in 1978
9,583.2 Square Feet Lot
$765,900 Zestimate®
$337/sqft
$3,040 Estimated rent
Home value
$765,900
$728,000 - $804,000
$3,040/mo
Zestimate® history
Loading...
Owner options
Explore your selling options
What's special
Contemporary gem nestled in highly desirable Kingsgate. Known for its park-like atmosphere, this tranquil neighborhood is steps away from parks and greenbelt trail access and is conveniently located minutes from dining, grocery and retail at Bridgeport Village. Situated on a large corner lot, this bright and spacious home is bursting with style, function and lots of fun! Features include vaulted and beamed ceilings, 3 fireplaces, tons of windows, ample storage and engineered hardwood floors throughout. A large bedroom and full bath on the lower main level is great for guests or multiple generations. Remodeled kitchen with granite countertops, stainless steel appliances, gas stove, in-island prep sink, eat bar and walk-in pantry. Remodeled primary suite is a true sanctuary with a huge walk-in closet, gas fireplace, balcony and ensuite bathroom with jetted tub and walk-in tiled shower. The backyard is the ultimate hang-out with hot tub and outdoor kitchen, huge deck and yard to spare. Fresh paint on main, new furnace and AC in 2022. Too many features to list here, please see Additional Features sheet for more details. Welcome home!
Zillow last checked: 8 hours ago
Listing updated: November 08, 2025 at 09:00pm
Listed by:
Rachel Schaefer 971-319-0381,
Redfin
Bought with:
Erika Hagfors, 201213429
eXp Realty, LLC
Source: RMLS (OR),MLS#: 23677516
Facts & features
Interior
Bedrooms & bathrooms
- Bedrooms: 3
- Bathrooms: 3
- Full bathrooms: 3
Primary bedroom
- Features: Balcony, Ceiling Fan, Fireplace, Engineered Hardwood, Suite, Walkin Closet
- Level: Upper
Bedroom 2
- Features: Builtin Features, Ceiling Fan, Closet, Engineered Hardwood
- Level: Upper
Bedroom 3
- Features: Ceiling Fan, Closet, Engineered Hardwood
- Level: Lower
Primary bathroom
- Features: Double Sinks, Jetted Tub, Walkin Shower
- Level: Upper
Dining room
- Features: Formal, Sliding Doors, Engineered Hardwood
- Level: Main
Family room
- Features: Family Room Kitchen Combo, Fireplace, Engineered Hardwood
- Level: Lower
Kitchen
- Features: Dishwasher, Disposal, Eat Bar, Eating Area, Family Room Kitchen Combo, Instant Hot Water, Island, Pantry, Updated Remodeled, Engineered Hardwood, Free Standing Range, Granite
- Level: Lower
Living room
- Features: Beamed Ceilings, Ceiling Fan, Fireplace, Engineered Hardwood, Vaulted Ceiling, Wainscoting
- Level: Main
Heating
- Forced Air, Fireplace(s)
Cooling
- Central Air
Appliances
- Included: Dishwasher, Disposal, ENERGY STAR Qualified Appliances, Free-Standing Gas Range, Instant Hot Water, Microwave, Plumbed For Ice Maker, Stainless Steel Appliance(s), Free-Standing Range, Electric Water Heater, Tank Water Heater
- Laundry: Laundry Room
Features
- Ceiling Fan(s), Granite, High Speed Internet, Vaulted Ceiling(s), Double Vanity, Walkin Shower, Built-in Features, Closet, Formal, Family Room Kitchen Combo, Eat Bar, Eat-in Kitchen, Kitchen Island, Pantry, Updated Remodeled, Beamed Ceilings, Wainscoting, Balcony, Suite, Walk-In Closet(s)
- Flooring: Engineered Hardwood
- Doors: Sliding Doors
- Windows: Aluminum Frames, Double Pane Windows, Vinyl Frames
- Basement: Crawl Space
- Number of fireplaces: 3
- Fireplace features: Gas, Wood Burning
Interior area
- Total structure area: 2,316
- Total interior livable area: 2,316 sqft
Property
Parking
- Total spaces: 2
- Parking features: Driveway, Garage Door Opener, Attached
- Attached garage spaces: 2
- Has uncovered spaces: Yes
Accessibility
- Accessibility features: Garage On Main, Main Floor Bedroom Bath, Walkin Shower, Accessibility
Features
- Stories: 3
- Patio & porch: Deck
- Exterior features: Gas Hookup, Yard, Balcony
- Has spa: Yes
- Spa features: Builtin Hot Tub, Bath
- Fencing: Fenced
- Has view: Yes
- View description: Territorial
Lot
- Size: 9,583 sqft
- Features: Corner Lot, Level, Trees, SqFt 7000 to 9999
Details
- Additional structures: GasHookup, ToolShed
- Parcel number: R515259
Construction
Type & style
- Home type: SingleFamily
- Architectural style: Contemporary
- Property subtype: Residential, Single Family Residence
Materials
- Other
- Roof: Composition
Condition
- Updated/Remodeled
- New construction: No
- Year built: 1978
Utilities & green energy
- Gas: Gas Hookup, Gas
- Sewer: Public Sewer
- Water: Public
- Utilities for property: Cable Connected
Community & neighborhood
Security
- Security features: Security Lights
Location
- Region: Durham
Other
Other facts
- Listing terms: Cash,Conventional,FHA,VA Loan
- Road surface type: Paved
Price history
| Date | Event | Price |
|---|---|---|
| 9/19/2023 | Sold | $780,000-1.1%$337/sqft |
Source: | ||
| 8/17/2023 | Pending sale | $789,000$341/sqft |
Source: | ||
| 8/10/2023 | Listed for sale | $789,000+225.8%$341/sqft |
Source: | ||
| 1/31/2000 | Sold | $242,150+18.1%$105/sqft |
Source: Public Record | ||
| 4/25/1995 | Sold | $205,000$89/sqft |
Source: Public Record | ||
Public tax history
| Year | Property taxes | Tax assessment |
|---|---|---|
| 2025 | $7,226 +11.2% | $448,950 +3% |
| 2024 | $6,501 +2.7% | $435,880 +3% |
| 2023 | $6,329 +3% | $423,190 +3% |
Find assessor info on the county website
Neighborhood: 97224
Nearby schools
GreatSchools rating
- 5/10Durham Elementary SchoolGrades: PK-5Distance: 0.5 mi
- 5/10Twality Middle SchoolGrades: 6-8Distance: 1.5 mi
- 4/10Tualatin High SchoolGrades: 9-12Distance: 2.7 mi
Schools provided by the listing agent
- Elementary: Durham
- Middle: Twality
- High: Tualatin
Source: RMLS (OR). This data may not be complete. We recommend contacting the local school district to confirm school assignments for this home.
Get a cash offer in 3 minutes
Find out how much your home could sell for in as little as 3 minutes with a no-obligation cash offer.
Estimated market value
$765,900
Get a cash offer in 3 minutes
Find out how much your home could sell for in as little as 3 minutes with a no-obligation cash offer.
Estimated market value
$765,900

