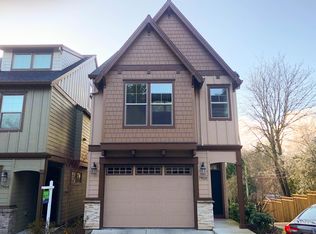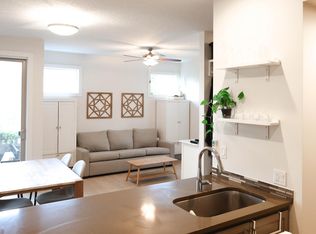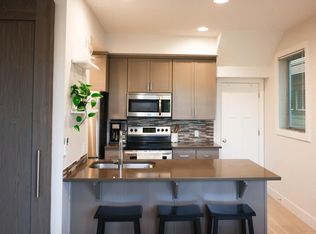Quality craftsmanship in an exceptionally convenient location, easy and quick access to downtown. Inviting and warm home, 3 bedrooms + loft + bonus. Beautiful hardwoods and stainless steel appliances. Spacious master walk in closet, custom bathroom tub and shower. Magnificent value for this quality build in one of the most convenient locations Portland has to offer. Come see this modern design with exterior European influence.
This property is off market, which means it's not currently listed for sale or rent on Zillow. This may be different from what's available on other websites or public sources.


