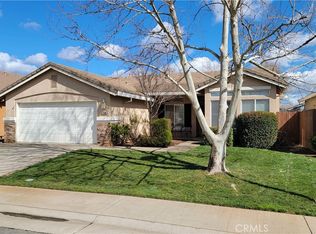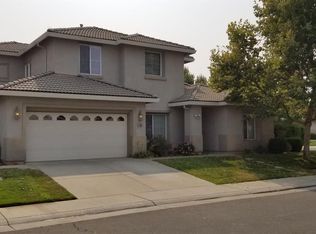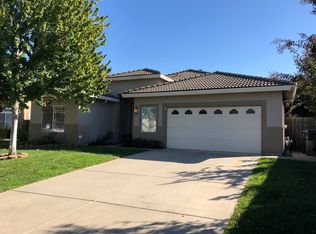Closed
$615,000
7904 Quaker Ridge Way, Sacramento, CA 95829
3beds
1,654sqft
Single Family Residence
Built in 2004
5,693.29 Square Feet Lot
$603,900 Zestimate®
$372/sqft
$3,857 Estimated rent
Home value
$603,900
$544,000 - $670,000
$3,857/mo
Zestimate® history
Loading...
Owner options
Explore your selling options
What's special
Welcome to your cozy retreat in Wildhawk West! This beautifully maintained single-story home invites you in with a wide tiled entry and an abundance of natural light. The heart of this home is the recently remodeled kitchen, perfect for family gatherings, overlooking the spacious family room where you'll create cherished memories. Step through the large slider to discover a meticulously landscaped backyard featuring a covered patio under a charming trex pergola, ideal for sipping morning coffee while enjoying the peaceful sounds of nature. The primary suite offers a luxurious bathroom complete with a soaker tub, shower, double sinks, and a generous walk-in closet. Two additional well-sized bedrooms and a convenient laundry room complete the layout, leading to a two-car garage for all your storage needs. This home boasts brand new plantation shutters, appliances, new HVAC, and ceiling fansit's move-in ready! With the award-winning Adreani Elementary School and the new Larry Gury Community Park just a stroll away, there's something for everyone nearby, including the Wildhawk Golf Course. Discover the warmth and charm of your future homeschedule a visit today!
Zillow last checked: 8 hours ago
Listing updated: February 14, 2025 at 11:28am
Listed by:
Samantha Rahman DRE #02075008 925-336-9423,
Redfin Corporation
Bought with:
Samantha Rahman, DRE #02075008
Redfin Corporation
Source: MetroList Services of CA,MLS#: 225006365Originating MLS: MetroList Services, Inc.
Facts & features
Interior
Bedrooms & bathrooms
- Bedrooms: 3
- Bathrooms: 2
- Full bathrooms: 2
Primary bedroom
- Features: Closet, Ground Floor, Walk-In Closet
Primary bathroom
- Features: Shower Stall(s), Double Vanity, Fiberglass, Soaking Tub, Tile, Tub, Window
Dining room
- Features: Breakfast Nook
Kitchen
- Features: Breakfast Area, Pantry Cabinet, Quartz Counter, Island w/Sink, Tile Counters
Heating
- Central, Gas
Cooling
- Ceiling Fan(s), Central Air
Appliances
- Included: Free-Standing Refrigerator, Gas Cooktop, Gas Plumbed, Built-In Gas Range, Gas Water Heater, Dishwasher, Microwave, ENERGY STAR Qualified Appliances, Dryer, Washer, Washer/Dryer Stacked Included
- Laundry: Laundry Room, Cabinets, Electric Dryer Hookup, Ground Floor, Inside, Inside Room
Features
- Flooring: Carpet, Simulated Wood, Laminate
- Has fireplace: No
Interior area
- Total interior livable area: 1,654 sqft
Property
Parking
- Total spaces: 2
- Parking features: Attached, Garage Door Opener, Garage Faces Front
- Attached garage spaces: 2
Features
- Stories: 1
- Fencing: Wood
Lot
- Size: 5,693 sqft
- Features: Adjacent to Golf Course, Auto Sprinkler F&R, Curb(s)/Gutter(s), Shape Regular, Landscape Back, Landscape Front
Details
- Parcel number: 12206000230000
- Zoning description: RD-5
- Special conditions: Standard
- Other equipment: MultiPhone Lines
Construction
Type & style
- Home type: SingleFamily
- Architectural style: Bungalow
- Property subtype: Single Family Residence
Materials
- Brick Veneer, Stucco, Wood
- Foundation: Concrete, Slab
- Roof: Tile
Condition
- Year built: 2004
Utilities & green energy
- Sewer: Sewer Connected, Sewer Connected & Paid, Sewer in Street, Public Sewer
- Water: Meter Available, Meter on Site, Public
- Utilities for property: Cable Available, Electric, Internet Available, Natural Gas Available, Natural Gas Connected, Sewer Connected
Community & neighborhood
Location
- Region: Sacramento
Price history
| Date | Event | Price |
|---|---|---|
| 2/13/2025 | Sold | $615,000-1.6%$372/sqft |
Source: MetroList Services of CA #225006365 Report a problem | ||
| 1/31/2025 | Pending sale | $625,000$378/sqft |
Source: MetroList Services of CA #225006365 Report a problem | ||
| 1/23/2025 | Listed for sale | $625,000+4.2%$378/sqft |
Source: MetroList Services of CA #225006365 Report a problem | ||
| 11/25/2024 | Sold | $600,000$363/sqft |
Source: MetroList Services of CA #224092726 Report a problem | ||
| 11/5/2024 | Pending sale | $600,000$363/sqft |
Source: MetroList Services of CA #224092726 Report a problem | ||
Public tax history
| Year | Property taxes | Tax assessment |
|---|---|---|
| 2025 | -- | $600,000 -9.9% |
| 2024 | $7,427 +2.5% | $665,856 +2% |
| 2023 | $7,242 +1.7% | $652,800 +170.4% |
Find assessor info on the county website
Neighborhood: Vineyard
Nearby schools
GreatSchools rating
- 8/10Arnold Adreani Elementary SchoolGrades: K-6Distance: 0.1 mi
- 8/10Katherine L. Albiani Middle SchoolGrades: 7-8Distance: 3.1 mi
- 9/10Pleasant Grove High SchoolGrades: 9-12Distance: 3.2 mi
Get a cash offer in 3 minutes
Find out how much your home could sell for in as little as 3 minutes with a no-obligation cash offer.
Estimated market value
$603,900
Get a cash offer in 3 minutes
Find out how much your home could sell for in as little as 3 minutes with a no-obligation cash offer.
Estimated market value
$603,900


