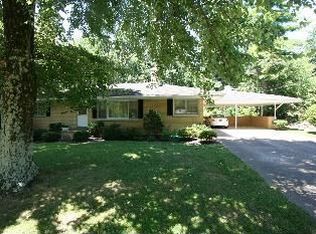Closed
$285,000
7904 New Maple Rd, Evansville, IN 47710
3beds
2,770sqft
Single Family Residence
Built in 1953
0.71 Acres Lot
$295,400 Zestimate®
$--/sqft
$2,389 Estimated rent
Home value
$295,400
$263,000 - $334,000
$2,389/mo
Zestimate® history
Loading...
Owner options
Explore your selling options
What's special
Nestled in the desirable northside of Evansville, IN, 7904 New Maple Road offers a perfect blend of comfort and functionality. This charming brick home boasts 3 bedroomsand 3 full baths, providing ample space for a growing family or hosting guests. Step inside to discover a full finished walkout basement, complete with a second small kitchen, offering endless possibilities for entertainment or even a separate living area. The layout seamlessly transitions to a large Trex deck, providing an ideal space for outdoor gatherings and relaxation. With a 2-car attached garage and an additional 2-car detached garage, this property offers plenty of storage space for vehicles, tools, or recreational equipment. The fenced-in backyard adds privacy and security, creating a peaceful oasis for outdoor activities. Situated on a quiet cul-de-sac, this home not only provides a tranquil retreat but also offersconvenience with its prime location. Enjoy the best of both worlds – a serene neighborhood setting with easy access to amenities!
Zillow last checked: 8 hours ago
Listing updated: November 04, 2024 at 01:16pm
Listed by:
Chris Harney 812-660-2651,
Keller Williams Elite
Bought with:
Jason Eddy, RB14040924
F.C. TUCKER EMGE
Source: IRMLS,MLS#: 202439382
Facts & features
Interior
Bedrooms & bathrooms
- Bedrooms: 3
- Bathrooms: 3
- Full bathrooms: 3
- Main level bedrooms: 3
Bedroom 1
- Level: Main
Bedroom 2
- Level: Main
Dining room
- Level: Main
- Area: 99
- Dimensions: 9 x 11
Kitchen
- Level: Main
- Area: 176
- Dimensions: 11 x 16
Living room
- Level: Main
- Area: 264
- Dimensions: 11 x 24
Heating
- Natural Gas, Forced Air
Cooling
- Central Air
Appliances
- Included: Dishwasher, Microwave, Refrigerator, Electric Oven, Gas Range
Features
- Basement: Full
- Number of fireplaces: 2
- Fireplace features: Living Room, Basement
Interior area
- Total structure area: 2,770
- Total interior livable area: 2,770 sqft
- Finished area above ground: 1,500
- Finished area below ground: 1,270
Property
Parking
- Total spaces: 2
- Parking features: Attached
- Attached garage spaces: 2
Features
- Levels: One
- Stories: 1
Lot
- Size: 0.71 Acres
- Dimensions: 100 x 310
- Features: 0-2.9999
Details
- Additional structures: Second Garage
- Parcel number: 820430002132.045019
Construction
Type & style
- Home type: SingleFamily
- Architectural style: Ranch
- Property subtype: Single Family Residence
Materials
- Brick
Condition
- New construction: No
- Year built: 1953
Utilities & green energy
- Sewer: Septic Tank
- Water: Public
Community & neighborhood
Location
- Region: Evansville
- Subdivision: None
Price history
| Date | Event | Price |
|---|---|---|
| 11/4/2024 | Sold | $285,000-1.7% |
Source: | ||
| 10/17/2024 | Pending sale | $289,900 |
Source: | ||
| 10/10/2024 | Listed for sale | $289,900 |
Source: | ||
| 10/10/2024 | Listing removed | $289,900 |
Source: | ||
| 9/16/2024 | Pending sale | $289,900 |
Source: | ||
Public tax history
| Year | Property taxes | Tax assessment |
|---|---|---|
| 2024 | $2,683 -6.5% | $288,200 +14.6% |
| 2023 | $2,869 +36.3% | $251,500 -0.4% |
| 2022 | $2,105 +3.9% | $252,600 +33.4% |
Find assessor info on the county website
Neighborhood: 47710
Nearby schools
GreatSchools rating
- 7/10Highland Elementary SchoolGrades: K-5Distance: 0.7 mi
- 9/10Thompkins Middle SchoolGrades: 6-8Distance: 2.1 mi
- 7/10Central High SchoolGrades: 9-12Distance: 1.5 mi
Schools provided by the listing agent
- Elementary: Highland
- Middle: Thompkins
- High: Central
- District: Evansville-Vanderburgh School Corp.
Source: IRMLS. This data may not be complete. We recommend contacting the local school district to confirm school assignments for this home.
Get pre-qualified for a loan
At Zillow Home Loans, we can pre-qualify you in as little as 5 minutes with no impact to your credit score.An equal housing lender. NMLS #10287.
Sell for more on Zillow
Get a Zillow Showcase℠ listing at no additional cost and you could sell for .
$295,400
2% more+$5,908
With Zillow Showcase(estimated)$301,308
