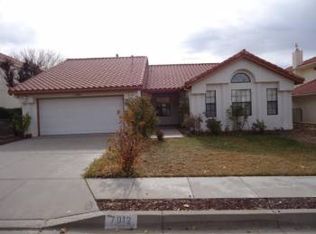Sold on 10/10/24
Price Unknown
7904 Morris Rippel Pl NE, Albuquerque, NM 87122
3beds
1,940sqft
Single Family Residence
Built in 1989
7,405.2 Square Feet Lot
$547,900 Zestimate®
$--/sqft
$2,430 Estimated rent
Home value
$547,900
$521,000 - $581,000
$2,430/mo
Zestimate® history
Loading...
Owner options
Explore your selling options
What's special
Experience the charm of this beautifully updated Single-Story home in the popular Nor Este Neighborhood! Offering 3 bedrooms & 2 bathrooms, this residence features a versatile second living area that can easily function as a home office or flex space. Located just minutes from La Cueva HS, the home showcases modern updates, including white cabinetry, quartz countertops, & a freshly renovated master bathroom. The hall bathroom also boasts a newer tile shower surround &stylish vinyl plank flooring throughout. Relax in the spacious backyard that backs to a greenbelt with a walking trail, perfect for enjoying nature & outdoor activities. The mature landscaping provides a tranquil setting for entertaining or unwinding. With its convenient location near shopping, dining & easy access to Alameda
Zillow last checked: 11 hours ago
Listing updated: October 10, 2024 at 12:48pm
Listed by:
Paul A Chavez 505-238-9822,
Q Realty
Bought with:
Kim Jensen, 45841
RE/MAX SELECT
Source: SWMLS,MLS#: 1069543
Facts & features
Interior
Bedrooms & bathrooms
- Bedrooms: 3
- Bathrooms: 2
- Full bathrooms: 1
- 3/4 bathrooms: 1
Primary bedroom
- Level: Main
- Area: 196
- Dimensions: 14 x 14
Bedroom 2
- Level: Main
- Area: 132
- Dimensions: 12 x 11
Bedroom 3
- Level: Main
- Area: 132
- Dimensions: 12 x 11
Dining room
- Level: Main
- Area: 121
- Dimensions: 11 x 11
Kitchen
- Level: Main
- Area: 117
- Dimensions: 13 x 9
Living room
- Level: Main
- Area: 486
- Dimensions: 27 x 18
Heating
- Central, Forced Air
Cooling
- Refrigerated
Appliances
- Included: Dishwasher, Free-Standing Electric Range, Microwave
- Laundry: Electric Dryer Hookup
Features
- Breakfast Bar, Cathedral Ceiling(s), Dual Sinks, Great Room, Living/Dining Room, Multiple Living Areas, Main Level Primary, Pantry, Shower Only, Separate Shower
- Flooring: Carpet, Tile, Vinyl
- Windows: Double Pane Windows, Insulated Windows
- Has basement: No
- Number of fireplaces: 1
Interior area
- Total structure area: 1,940
- Total interior livable area: 1,940 sqft
Property
Parking
- Total spaces: 2
- Parking features: Attached, Garage
- Attached garage spaces: 2
Features
- Levels: One
- Stories: 1
- Patio & porch: Open, Patio
- Exterior features: Fence
- Fencing: Back Yard
Lot
- Size: 7,405 sqft
Details
- Parcel number: 101906440944911151
- Zoning description: R-1B*
Construction
Type & style
- Home type: SingleFamily
- Property subtype: Single Family Residence
Materials
- Frame, Stucco
- Roof: Flat,Pitched
Condition
- Resale
- New construction: No
- Year built: 1989
Details
- Builder name: Presley
Utilities & green energy
- Sewer: Public Sewer
- Water: Public
- Utilities for property: Electricity Connected, Natural Gas Connected, Sewer Connected, Water Connected
Green energy
- Energy generation: None
Community & neighborhood
Location
- Region: Albuquerque
HOA & financial
Other financial information
- Total actual rent: 2950
Other
Other facts
- Listing terms: Cash,Conventional,FHA,VA Loan
- Road surface type: Paved
Price history
| Date | Event | Price |
|---|---|---|
| 10/10/2024 | Sold | -- |
Source: | ||
| 9/8/2024 | Pending sale | $525,000$271/sqft |
Source: | ||
| 9/3/2024 | Listed for sale | $525,000+26.5%$271/sqft |
Source: | ||
| 1/7/2022 | Listing removed | -- |
Source: Zillow Rental Manager Report a problem | ||
| 1/4/2022 | Listed for rent | $2,850$1/sqft |
Source: Zillow Rental Manager Report a problem | ||
Public tax history
| Year | Property taxes | Tax assessment |
|---|---|---|
| 2024 | $4,796 +1.7% | $113,666 +3% |
| 2023 | $4,716 +0.5% | $110,356 |
| 2022 | $4,694 +19.6% | $110,356 +16.5% |
Find assessor info on the county website
Neighborhood: Nor Este
Nearby schools
GreatSchools rating
- 9/10North Star Elementary SchoolGrades: K-5Distance: 0.7 mi
- 7/10Desert Ridge Middle SchoolGrades: 6-8Distance: 0.6 mi
- 7/10La Cueva High SchoolGrades: 9-12Distance: 0.2 mi
Schools provided by the listing agent
- Elementary: North Star
- Middle: Desert Ridge
- High: La Cueva
Source: SWMLS. This data may not be complete. We recommend contacting the local school district to confirm school assignments for this home.
Get a cash offer in 3 minutes
Find out how much your home could sell for in as little as 3 minutes with a no-obligation cash offer.
Estimated market value
$547,900
Get a cash offer in 3 minutes
Find out how much your home could sell for in as little as 3 minutes with a no-obligation cash offer.
Estimated market value
$547,900
