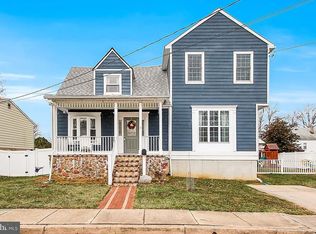Sold for $372,000
$372,000
7904 Highpoint Rd, Baltimore, MD 21234
3beds
1,959sqft
Single Family Residence
Built in 1955
4,750 Square Feet Lot
$372,900 Zestimate®
$190/sqft
$2,644 Estimated rent
Home value
$372,900
$339,000 - $410,000
$2,644/mo
Zestimate® history
Loading...
Owner options
Explore your selling options
What's special
Charming cape cod with all the upgrades! Welcome to this beautifully appointed 3-bedroom, 2-bath Cape Cod that’s bursting with charm and modern upgrades! Step onto the inviting covered front porch, perfect for morning coffee or evening cocktails. Inside, the updated eat-in kitchen shines with sleek, stainless steel appliances, and gleaming granite countertops, ideal for whipping up your favorite meals. The spacious master suite is your personal escape, featuring a dreamy walk-in closet and a spa-like luxury bath with a jacuzzi tub, separate shower, and dual vanities. The finished basement family room on the lower level is perfect for movie nights or game days. But the real magic is out back! The huge fenced yard with a 6 ft privacy fence offers tons of space for summer BBQs, playdates, and unwinding. Plus, there’s a detached garage for all your storage and hobby needs. This home is ready to make some amazing memories—come see it before it’s gone!
Zillow last checked: 8 hours ago
Listing updated: May 05, 2025 at 07:55pm
Listed by:
Quincy Wilson 443-844-7193,
Cummings & Co. Realtors
Bought with:
Meg Weetenkamp, 576809
Cummings & Co. Realtors
Source: Bright MLS,MLS#: MDBC2121706
Facts & features
Interior
Bedrooms & bathrooms
- Bedrooms: 3
- Bathrooms: 2
- Full bathrooms: 2
- Main level bathrooms: 1
- Main level bedrooms: 2
Primary bedroom
- Features: Flooring - Carpet
- Level: Upper
Bedroom 2
- Features: Flooring - HardWood
- Level: Main
Bedroom 3
- Features: Flooring - Carpet
- Level: Main
Family room
- Features: Flooring - Carpet
- Level: Lower
Kitchen
- Features: Flooring - HardWood
- Level: Main
Living room
- Features: Flooring - HardWood
- Level: Main
Heating
- Forced Air, Natural Gas
Cooling
- Central Air, Ceiling Fan(s), Electric
Appliances
- Included: Dishwasher, Disposal, Dryer, Exhaust Fan, Microwave, Oven/Range - Gas, Washer, Gas Water Heater
- Laundry: Washer/Dryer Hookups Only
Features
- Eat-in Kitchen, Primary Bath(s), Upgraded Countertops, Entry Level Bedroom, Crown Molding, Floor Plan - Traditional
- Flooring: Wood
- Basement: Connecting Stairway,Exterior Entry,Rear Entrance,Sump Pump,Partially Finished
- Has fireplace: No
Interior area
- Total structure area: 2,015
- Total interior livable area: 1,959 sqft
- Finished area above ground: 1,209
- Finished area below ground: 750
Property
Parking
- Total spaces: 3
- Parking features: Garage Faces Front, Detached, Driveway
- Garage spaces: 1
- Uncovered spaces: 2
Accessibility
- Accessibility features: None
Features
- Levels: Three
- Stories: 3
- Patio & porch: Deck, Porch
- Pool features: None
- Has spa: Yes
- Spa features: Bath
- Fencing: Back Yard,Full
- Has view: Yes
- View description: Garden
Lot
- Size: 4,750 sqft
- Dimensions: 1.00 x
- Features: Premium, Cleared
Details
- Additional structures: Above Grade, Below Grade
- Parcel number: 04090919511610
- Zoning: RES
- Special conditions: Standard
Construction
Type & style
- Home type: SingleFamily
- Architectural style: Cape Cod
- Property subtype: Single Family Residence
Materials
- Vinyl Siding
- Foundation: Block
- Roof: Asphalt
Condition
- New construction: No
- Year built: 1955
Utilities & green energy
- Sewer: Public Sewer
- Water: Public
Community & neighborhood
Location
- Region: Baltimore
- Subdivision: Parkville Heights
Other
Other facts
- Listing agreement: Exclusive Right To Sell
- Ownership: Fee Simple
Price history
| Date | Event | Price |
|---|---|---|
| 4/17/2025 | Sold | $372,000+1.9%$190/sqft |
Source: | ||
| 3/25/2025 | Pending sale | $364,900$186/sqft |
Source: | ||
| 3/24/2025 | Listing removed | $364,900$186/sqft |
Source: | ||
| 3/20/2025 | Listed for sale | $364,900+37.7%$186/sqft |
Source: | ||
| 8/18/2017 | Sold | $265,000$135/sqft |
Source: Public Record Report a problem | ||
Public tax history
| Year | Property taxes | Tax assessment |
|---|---|---|
| 2025 | $4,147 +33.4% | $271,200 +5.7% |
| 2024 | $3,110 +6% | $256,600 +6% |
| 2023 | $2,933 +6.4% | $242,000 +6.4% |
Find assessor info on the county website
Neighborhood: 21234
Nearby schools
GreatSchools rating
- 6/10Villa Cresta Elementary SchoolGrades: PK-5Distance: 2 mi
- 3/10Loch Raven Technical AcademyGrades: 6-8Distance: 1.7 mi
- 3/10Parkville High & Center For Math/ScienceGrades: 9-12Distance: 0.8 mi
Schools provided by the listing agent
- Elementary: Villa Cresta
- Middle: Loch Raven Technical Academy
- District: Baltimore County Public Schools
Source: Bright MLS. This data may not be complete. We recommend contacting the local school district to confirm school assignments for this home.
Get a cash offer in 3 minutes
Find out how much your home could sell for in as little as 3 minutes with a no-obligation cash offer.
Estimated market value$372,900
Get a cash offer in 3 minutes
Find out how much your home could sell for in as little as 3 minutes with a no-obligation cash offer.
Estimated market value
$372,900
