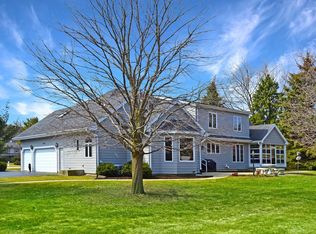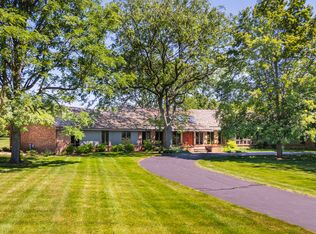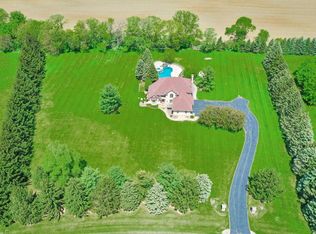Closed
$575,000
7904 E Swarthmore Rd, Woodstock, IL 60098
3beds
2,952sqft
Single Family Residence
Built in 1988
3.05 Acres Lot
$638,400 Zestimate®
$195/sqft
$3,569 Estimated rent
Home value
$638,400
$568,000 - $721,000
$3,569/mo
Zestimate® history
Loading...
Owner options
Explore your selling options
What's special
Country home on 3+ acres. Horses allowed & bridle path at the back of the property. Not your typical Cape Cod. 2nd Story "Bump Out" makes the home bigger than most. 2-Story foyer, living room with a wood burning stove insert within the fireplace (can be converted back to wood burning fireplace with a gas starter). 2-Master suites (1 on each floor) each with full bathrooms. Office on the 2nd floor originally designed as a 4th bedroom (with a 5th possible in the basement). The kitchen offers Amish style cabinets, center island, recipe desk & eat-in area. Open floor plan between the kitchen & Family room (with a vaulted, box beamed ceiling). 3-Season room leads to a concrete patio. Finished basement with a half bathroom, recreation area & efficiency kitchen. The professionally landscaped property is accented with many large pine trees, some fruit trees and several raised flower beds. Home also features an unfinished bonus room above the garage (access through the garage). The 3-Car garage is insulated, dry walled & has newer garage doors. Separate "out building" is allowed. Roof is 2-years old and exterior has recently been repainted. A full list of features & upgrades are available upon request.
Zillow last checked: 8 hours ago
Listing updated: September 01, 2024 at 01:00am
Listing courtesy of:
Christopher Bartnick 815-338-7111,
Berkshire Hathaway HomeServices Starck Real Estate
Bought with:
Laura Lee
Elm Street REALTORS
Source: MRED as distributed by MLS GRID,MLS#: 12089640
Facts & features
Interior
Bedrooms & bathrooms
- Bedrooms: 3
- Bathrooms: 5
- Full bathrooms: 3
- 1/2 bathrooms: 2
Primary bedroom
- Features: Flooring (Carpet), Window Treatments (Blinds), Bathroom (Full)
- Level: Main
- Area: 180 Square Feet
- Dimensions: 15X12
Bedroom 2
- Features: Flooring (Carpet), Window Treatments (Blinds)
- Level: Second
- Area: 154 Square Feet
- Dimensions: 14X11
Bedroom 3
- Features: Flooring (Carpet), Window Treatments (Blinds)
- Level: Second
- Area: 144 Square Feet
- Dimensions: 12X12
Bonus room
- Features: Flooring (Other)
- Level: Second
- Area: 1200 Square Feet
- Dimensions: 40X30
Dining room
- Features: Flooring (Hardwood), Window Treatments (Blinds)
- Level: Main
- Area: 169 Square Feet
- Dimensions: 13X13
Exercise room
- Features: Flooring (Other)
- Level: Basement
- Area: 242 Square Feet
- Dimensions: 22X11
Family room
- Features: Flooring (Carpet), Window Treatments (Blinds)
- Level: Main
- Area: 416 Square Feet
- Dimensions: 16X26
Foyer
- Features: Flooring (Hardwood)
- Level: Main
- Area: 100 Square Feet
- Dimensions: 10X10
Kitchen
- Features: Kitchen (Eating Area-Table Space, Island, Pantry-Closet), Flooring (Ceramic Tile), Window Treatments (Blinds)
- Level: Main
- Area: 260 Square Feet
- Dimensions: 20X13
Laundry
- Features: Flooring (Ceramic Tile)
- Level: Main
- Area: 60 Square Feet
- Dimensions: 6X10
Living room
- Features: Flooring (Carpet), Window Treatments (Blinds)
- Level: Main
- Area: 322 Square Feet
- Dimensions: 14X23
Office
- Features: Flooring (Carpet)
- Level: Second
- Area: 130 Square Feet
- Dimensions: 10X13
Recreation room
- Features: Flooring (Other)
- Level: Basement
- Area: 550 Square Feet
- Dimensions: 22X25
Sun room
- Features: Flooring (Vinyl)
- Level: Main
- Area: 130 Square Feet
- Dimensions: 10X13
Heating
- Natural Gas, Forced Air
Cooling
- Central Air
Appliances
- Included: Double Oven, Dishwasher, Refrigerator, Bar Fridge, Washer, Dryer, Disposal, Humidifier
- Laundry: Main Level
Features
- Cathedral Ceiling(s), 1st Floor Bedroom, 1st Floor Full Bath, Walk-In Closet(s)
- Flooring: Hardwood
- Windows: Skylight(s)
- Basement: Partially Finished,Unfinished,Crawl Space,Partial
- Attic: Unfinished
- Number of fireplaces: 1
- Fireplace features: Wood Burning Stove, Living Room
Interior area
- Total structure area: 0
- Total interior livable area: 2,952 sqft
Property
Parking
- Total spaces: 3
- Parking features: Asphalt, Garage Door Opener, On Site, Garage Owned, Attached, Garage
- Attached garage spaces: 3
- Has uncovered spaces: Yes
Accessibility
- Accessibility features: No Disability Access
Features
- Stories: 2
- Patio & porch: Patio, Porch
Lot
- Size: 3.05 Acres
- Dimensions: 188X125X352X397X416
- Features: Landscaped, Mature Trees
Details
- Additional structures: Shed(s), Covered Arena
- Parcel number: 1406101005
- Special conditions: None
- Other equipment: Water-Softener Owned, TV Antenna, Ceiling Fan(s), Sump Pump, Electronic Air Filters
Construction
Type & style
- Home type: SingleFamily
- Architectural style: Cape Cod
- Property subtype: Single Family Residence
Materials
- Brick, Cedar
- Foundation: Concrete Perimeter
- Roof: Asphalt
Condition
- New construction: No
- Year built: 1988
Utilities & green energy
- Electric: Circuit Breakers, 200+ Amp Service
- Sewer: Septic Tank
- Water: Well
Community & neighborhood
Security
- Security features: Carbon Monoxide Detector(s), Closed Circuit Camera(s)
Community
- Community features: Horse-Riding Trails, Street Paved
Location
- Region: Woodstock
- Subdivision: Pine Ridge
HOA & financial
HOA
- Services included: None
Other
Other facts
- Listing terms: Cash
- Ownership: Fee Simple
Price history
| Date | Event | Price |
|---|---|---|
| 8/30/2024 | Sold | $575,000-2.5%$195/sqft |
Source: | ||
| 6/30/2024 | Contingent | $589,900$200/sqft |
Source: | ||
| 6/23/2024 | Listed for sale | $589,900+79.3%$200/sqft |
Source: | ||
| 6/14/2019 | Sold | $329,000$111/sqft |
Source: | ||
Public tax history
Tax history is unavailable.
Neighborhood: 60098
Nearby schools
GreatSchools rating
- 6/10Valley View Elementary SchoolGrades: K-5Distance: 2.5 mi
- 5/10Parkland SchoolGrades: 6-8Distance: 3 mi
Schools provided by the listing agent
- District: 15
Source: MRED as distributed by MLS GRID. This data may not be complete. We recommend contacting the local school district to confirm school assignments for this home.
Get a cash offer in 3 minutes
Find out how much your home could sell for in as little as 3 minutes with a no-obligation cash offer.
Estimated market value
$638,400


