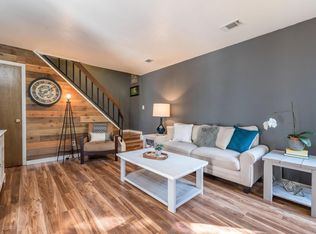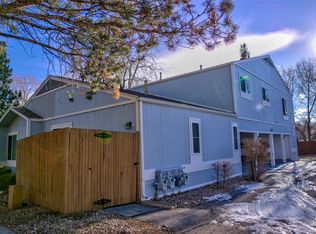Sold for $259,000 on 03/28/25
$259,000
7904 Chase Circle #147, Arvada, CO 80003
2beds
824sqft
Townhouse
Built in 1975
-- sqft lot
$269,400 Zestimate®
$314/sqft
$1,826 Estimated rent
Home value
$269,400
$253,000 - $286,000
$1,826/mo
Zestimate® history
Loading...
Owner options
Explore your selling options
What's special
Charming two-bedroom, one-bath townhome, offering a serene living experience with no neighbors above. This inviting home features a private patio overlooking open space. Both bedrooms have walk-in closets. The unit has been freshly painted, including the kitchen cabinets, and showcases updated light fixtures and ceiling fans. Washer and dryer are included. One covered carport space, one private storage space and plenty of off street parking. HOA Amenities include access to a clubhouse and a community pool. Located near 80th and Sheridan, with easy to access Hwy 36 or I-76.
Zillow last checked: 8 hours ago
Listing updated: March 28, 2025 at 11:23am
Listed by:
Craig Schultz 303-921-8402,
Colorado Realty Group
Bought with:
Alonso Garcia, 100099581
inMotion Group Properties
Source: REcolorado,MLS#: 7895711
Facts & features
Interior
Bedrooms & bathrooms
- Bedrooms: 2
- Bathrooms: 1
- Full bathrooms: 1
Bedroom
- Description: With Walk-In Closet
- Level: Upper
- Area: 90 Square Feet
- Dimensions: 9 x 10
Bedroom
- Description: With Walk-In Closet
- Level: Upper
- Area: 121 Square Feet
- Dimensions: 11 x 11
Bathroom
- Description: Full Bathroom
- Level: Upper
- Area: 42 Square Feet
- Dimensions: 7 x 6
Dining room
- Description: Open Concept
- Level: Main
- Area: 64 Square Feet
- Dimensions: 8 x 8
Kitchen
- Description: Kitchen
- Level: Main
- Area: 55 Square Feet
- Dimensions: 11 x 5
Laundry
- Description: Laundry, Including Washer & Dryer
- Level: Main
- Area: 25 Square Feet
- Dimensions: 5 x 5
Living room
- Description: Lots Of Natural Light
- Level: Main
- Area: 168 Square Feet
- Dimensions: 12 x 14
Heating
- Forced Air, Natural Gas
Cooling
- Central Air
Appliances
- Included: Dishwasher, Disposal, Dryer, Oven, Range, Range Hood, Refrigerator, Washer
- Laundry: In Unit
Features
- Flooring: Carpet, Vinyl
- Has basement: No
- Common walls with other units/homes: 1 Common Wall
Interior area
- Total structure area: 824
- Total interior livable area: 824 sqft
- Finished area above ground: 824
Property
Parking
- Total spaces: 2
- Parking features: Carport
- Carport spaces: 1
- Details: Off Street Spaces: 1
Features
- Levels: Two
- Stories: 2
- Entry location: Ground
- Patio & porch: Front Porch, Patio
- Exterior features: Private Yard
- Pool features: Outdoor Pool
- Fencing: Partial
Lot
- Features: Master Planned
Details
- Parcel number: 109264
- Zoning: Res
- Special conditions: Standard
Construction
Type & style
- Home type: Townhouse
- Architectural style: Contemporary
- Property subtype: Townhouse
- Attached to another structure: Yes
Materials
- Frame, Wood Siding
- Foundation: Structural
- Roof: Composition
Condition
- Year built: 1975
Utilities & green energy
- Electric: 110V, 220 Volts
- Sewer: Public Sewer
- Water: Public
- Utilities for property: Cable Available, Natural Gas Available, Phone Available
Community & neighborhood
Location
- Region: Arvada
- Subdivision: Westdale Townhomes
HOA & financial
HOA
- Has HOA: Yes
- HOA fee: $425 monthly
- Amenities included: Clubhouse, Pool, Storage
- Services included: Reserve Fund, Maintenance Grounds, Maintenance Structure, Road Maintenance, Sewer, Snow Removal, Trash, Water
- Association name: Westdale Townhomes
- Association phone: 303-369-0800
Other
Other facts
- Listing terms: Cash,Conventional
- Ownership: Individual
- Road surface type: Paved
Price history
| Date | Event | Price |
|---|---|---|
| 3/28/2025 | Sold | $259,000-3.7%$314/sqft |
Source: | ||
| 3/17/2025 | Pending sale | $269,000$326/sqft |
Source: | ||
| 3/6/2025 | Price change | $269,000-3.6%$326/sqft |
Source: | ||
| 2/22/2025 | Price change | $279,000-3.5%$339/sqft |
Source: | ||
| 2/12/2025 | Listed for sale | $289,000+15.6%$351/sqft |
Source: | ||
Public tax history
| Year | Property taxes | Tax assessment |
|---|---|---|
| 2024 | $1,460 -0.5% | $15,054 |
| 2023 | $1,468 -1.6% | $15,054 +0.5% |
| 2022 | $1,492 +9.1% | $14,986 -2.8% |
Find assessor info on the county website
Neighborhood: 80003
Nearby schools
GreatSchools rating
- 3/10Swanson Elementary SchoolGrades: PK-5Distance: 1.3 mi
- 4/10North Arvada Middle SchoolGrades: 6-8Distance: 1.1 mi
- 3/10Arvada High SchoolGrades: 9-12Distance: 2.2 mi
Schools provided by the listing agent
- Elementary: Thomson
- Middle: North Arvada
- High: Arvada
- District: Jefferson County R-1
Source: REcolorado. This data may not be complete. We recommend contacting the local school district to confirm school assignments for this home.
Get a cash offer in 3 minutes
Find out how much your home could sell for in as little as 3 minutes with a no-obligation cash offer.
Estimated market value
$269,400
Get a cash offer in 3 minutes
Find out how much your home could sell for in as little as 3 minutes with a no-obligation cash offer.
Estimated market value
$269,400


