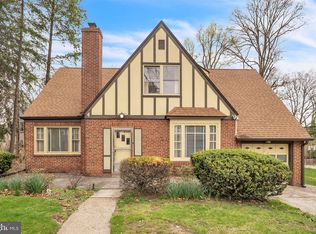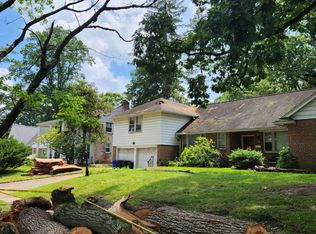Sold for $535,000 on 09/29/23
$535,000
7904 Chandler Rd, Glenside, PA 19038
4beds
2,325sqft
Single Family Residence
Built in 1960
8,250 Square Feet Lot
$595,700 Zestimate®
$230/sqft
$3,560 Estimated rent
Home value
$595,700
$560,000 - $637,000
$3,560/mo
Zestimate® history
Loading...
Owner options
Explore your selling options
What's special
Welcome to this beautifully appointed Glenside home. The open floor plan boasts kitchen with wood cabinets, crown molding, granite counters, and stainless appliances. The living room includes floor to ceiling windows with fireplace and ample dining area. There is an extra room, currently being used as an office, but the possibilities are endless. There is a separate powder room for convenience. Upstairs has four ample bedrooms. The master bedroom has a bathroom with tiles shower. The hall bath has a shower/tub located next to the laundry. The basement is fully finished. This home is perfect for easy living and entertaining. Home is being sold as is. Inspection is for informational purposes. Excluded are the refrigerator, custom bar, and owners personal furnishings/belongings. Listing Agent is related to the Owners. Showings by appointment. 24 hour notice required. Buyer's agent must accompany potential buyer.
Zillow last checked: 8 hours ago
Listing updated: September 30, 2023 at 10:34am
Listed by:
Allegra Willard-Clarke 215-887-4653,
Century 21 Advantage Gold-Elkins Park
Bought with:
Allegra Willard-Clarke, RS334377
Century 21 Advantage Gold-Elkins Park
Source: Bright MLS,MLS#: PAMC2075492
Facts & features
Interior
Bedrooms & bathrooms
- Bedrooms: 4
- Bathrooms: 3
- Full bathrooms: 2
- 1/2 bathrooms: 1
- Main level bathrooms: 1
Basement
- Description: Percent Finished: 100.0
- Area: 525
Heating
- Forced Air, Natural Gas
Cooling
- Central Air, Electric
Appliances
- Included: Stainless Steel Appliance(s), Gas Water Heater
- Laundry: Upper Level
Features
- Primary Bath(s), Recessed Lighting
- Flooring: Carpet, Laminate
- Windows: Energy Efficient, Replacement
- Basement: Full
- Number of fireplaces: 1
Interior area
- Total structure area: 2,325
- Total interior livable area: 2,325 sqft
- Finished area above ground: 1,800
- Finished area below ground: 525
Property
Parking
- Total spaces: 2
- Parking features: Built In, Asphalt, Attached, Driveway, On Street, Attached Carport
- Attached garage spaces: 1
- Carport spaces: 1
- Covered spaces: 2
- Has uncovered spaces: Yes
Accessibility
- Accessibility features: None
Features
- Levels: Two
- Stories: 2
- Pool features: None
Lot
- Size: 8,250 sqft
- Dimensions: 70.00 x 0.00
Details
- Additional structures: Above Grade, Below Grade
- Parcel number: 310004858007
- Zoning: R4
- Special conditions: Standard
Construction
Type & style
- Home type: SingleFamily
- Architectural style: Colonial
- Property subtype: Single Family Residence
Materials
- Brick
- Foundation: Concrete Perimeter, Brick/Mortar
- Roof: Asphalt,Shingle
Condition
- New construction: No
- Year built: 1960
- Major remodel year: 2020
Utilities & green energy
- Sewer: Public Sewer
- Water: Public
- Utilities for property: Electricity Available, Natural Gas Available, Cable Available, Water Available, Cable
Community & neighborhood
Location
- Region: Glenside
- Subdivision: Laverock
- Municipality: CHELTENHAM TWP
Other
Other facts
- Listing agreement: Exclusive Right To Sell
- Listing terms: Cash,Conventional,FHA,VA Loan
- Ownership: Fee Simple
Price history
| Date | Event | Price |
|---|---|---|
| 9/29/2023 | Sold | $535,000$230/sqft |
Source: | ||
| 9/6/2023 | Pending sale | $535,000$230/sqft |
Source: | ||
| 8/14/2023 | Listed for sale | $535,000$230/sqft |
Source: | ||
| 8/1/2023 | Listing removed | $535,000$230/sqft |
Source: | ||
| 7/28/2023 | Price change | $535,000-2.7%$230/sqft |
Source: | ||
Public tax history
| Year | Property taxes | Tax assessment |
|---|---|---|
| 2025 | $11,658 | $176,000 |
| 2024 | $11,658 +2.1% | $176,000 |
| 2023 | $11,422 +2.8% | $176,000 |
Find assessor info on the county website
Neighborhood: 19038
Nearby schools
GreatSchools rating
- 6/10Glenside Elementary SchoolGrades: K-4Distance: 1.1 mi
- 5/10Cedarbrook Middle SchoolGrades: 7-8Distance: 1.4 mi
- 5/10Cheltenham High SchoolGrades: 9-12Distance: 1.1 mi
Schools provided by the listing agent
- District: Cheltenham
Source: Bright MLS. This data may not be complete. We recommend contacting the local school district to confirm school assignments for this home.

Get pre-qualified for a loan
At Zillow Home Loans, we can pre-qualify you in as little as 5 minutes with no impact to your credit score.An equal housing lender. NMLS #10287.
Sell for more on Zillow
Get a free Zillow Showcase℠ listing and you could sell for .
$595,700
2% more+ $11,914
With Zillow Showcase(estimated)
$607,614
