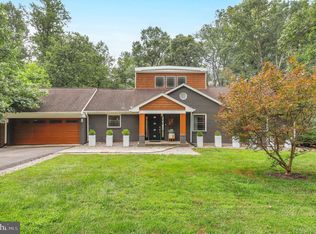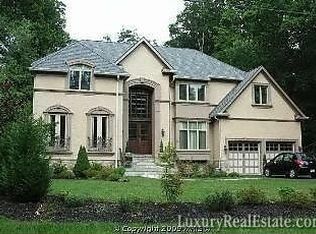Sold for $2,225,000 on 12/12/23
$2,225,000
7904 Carteret Rd, Bethesda, MD 20817
5beds
6,712sqft
Single Family Residence
Built in 2015
0.51 Acres Lot
$2,398,800 Zestimate®
$331/sqft
$8,394 Estimated rent
Home value
$2,398,800
$2.25M - $2.54M
$8,394/mo
Zestimate® history
Loading...
Owner options
Explore your selling options
What's special
This exquisite, sun-filled home in the coveted Burning Tree Manor neighborhood offers uncompromising quality at every turn! Located on a private 1/2 acre lot, this open concept 5 bedroom, 4.5 bath home was built in 2015 by Churchill Classics and has been meticulously maintained. With over 6,700 sq ft of living space, the first floor features a beautiful gourmet eat-in kitchen, butler's pantry, spacious family room, main level office, formal dining room, walk-in pantry, and mudroom off the 3 car garage. The family room leads out to a large wrap around deck and a serene sunroom. There are beautiful hardwood floors throughout the main and upper levels. The upper level includes a luxurious primary suite with 2 walk-in closets and a gorgeous primary bathroom with separate shower and soaking tub, plus three additional bedrooms with large closets and en-suite baths. The finished lower level features a large rec room, one bedroom, one full bath, a home theatre, and a large bonus room perfect for a home gym or yoga studio. The location is ideal just minutes from multiple Country Clubs, local parks, Montgomery Mall, restaurants, 495/270 and more!
Zillow last checked: 8 hours ago
Listing updated: December 12, 2023 at 09:10am
Listed by:
Koki Adasi 240-994-3941,
Compass,
Co-Listing Agent: Melissa J Lango 610-554-9689,
Compass
Bought with:
Johnette Barham, 0225241066
TTR Sotheby's International Realty
Source: Bright MLS,MLS#: MDMC2101952
Facts & features
Interior
Bedrooms & bathrooms
- Bedrooms: 5
- Bathrooms: 5
- Full bathrooms: 4
- 1/2 bathrooms: 1
- Main level bathrooms: 1
Basement
- Area: 1306
Heating
- Forced Air, Natural Gas
Cooling
- Central Air, Electric
Appliances
- Included: Gas Water Heater
- Laundry: Upper Level, Washer In Unit, Dryer In Unit
Features
- Basement: Finished,Full,Walk-Out Access
- Number of fireplaces: 1
Interior area
- Total structure area: 7,290
- Total interior livable area: 6,712 sqft
- Finished area above ground: 5,984
- Finished area below ground: 728
Property
Parking
- Total spaces: 3
- Parking features: Garage Faces Front, Garage Faces Side, Garage Door Opener, Attached
- Attached garage spaces: 3
Accessibility
- Accessibility features: None
Features
- Levels: Three
- Stories: 3
- Pool features: None
Lot
- Size: 0.51 Acres
Details
- Additional structures: Above Grade, Below Grade
- Parcel number: 161000871715
- Zoning: R200
- Special conditions: Standard
Construction
Type & style
- Home type: SingleFamily
- Architectural style: Colonial
- Property subtype: Single Family Residence
Materials
- Other
- Foundation: Other
Condition
- Very Good
- New construction: No
- Year built: 2015
Utilities & green energy
- Sewer: Public Sewer
- Water: Public
Community & neighborhood
Location
- Region: Bethesda
- Subdivision: Burning Tree Manor
Other
Other facts
- Listing agreement: Exclusive Right To Sell
- Ownership: Fee Simple
Price history
| Date | Event | Price |
|---|---|---|
| 12/12/2023 | Sold | $2,225,000-2.2%$331/sqft |
Source: | ||
| 11/18/2023 | Contingent | $2,275,000$339/sqft |
Source: | ||
| 11/2/2023 | Price change | $2,275,000-3%$339/sqft |
Source: | ||
| 10/20/2023 | Listed for sale | $2,345,900+30.7%$350/sqft |
Source: | ||
| 8/11/2018 | Sold | $1,795,000-2.9%$267/sqft |
Source: Public Record Report a problem | ||
Public tax history
| Year | Property taxes | Tax assessment |
|---|---|---|
| 2025 | $25,200 +13.1% | $2,064,000 +6.6% |
| 2024 | $22,285 +7% | $1,935,767 +7.1% |
| 2023 | $20,826 +12.4% | $1,807,533 +7.6% |
Find assessor info on the county website
Neighborhood: 20817
Nearby schools
GreatSchools rating
- 10/10Seven Locks Elementary SchoolGrades: PK-5Distance: 0.5 mi
- 9/10Cabin John Middle SchoolGrades: 6-8Distance: 1.8 mi
- 9/10Winston Churchill High SchoolGrades: 9-12Distance: 2.6 mi
Schools provided by the listing agent
- District: Montgomery County Public Schools
Source: Bright MLS. This data may not be complete. We recommend contacting the local school district to confirm school assignments for this home.
Sell for more on Zillow
Get a free Zillow Showcase℠ listing and you could sell for .
$2,398,800
2% more+ $47,976
With Zillow Showcase(estimated)
$2,446,776
