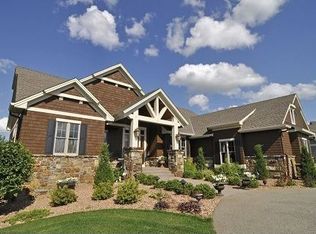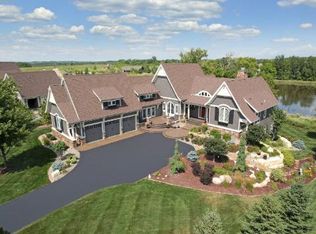Closed
$1,075,000
7904 Bent Tree Cir, Prior Lake, MN 55372
4beds
4,543sqft
Single Family Residence
Built in 2004
0.79 Acres Lot
$1,106,700 Zestimate®
$237/sqft
$4,717 Estimated rent
Home value
$1,106,700
$1.05M - $1.17M
$4,717/mo
Zestimate® history
Loading...
Owner options
Explore your selling options
What's special
Simply click the virtual tour for your first showing of this award winning executive rambler. Discover the Territory lifestyle! Community center and pool complex. Miles of private walking trails and parks throughout the community. Many residents travel place to place in golf carts. Built by Lecy Brothers, an award winning builder for four decades. The attention to detail and build quality are unmatched. Main level living with three large bedrooms in the lower level. Stunning chefs kitchen with breakfast bar and eat in dining. Formal dining and main level laundry. The Primary bedroom has pond views, walk-in shower and Jacuzzi tub. The home was previously part of the Twin Cities Luxury Home Tour, built for a prominent Twin Cities music producer credited with the discovery and producing the initial published music of Minnesota’s top rock musician legend. Located on a walk-out lot, it is one of few ramblers in Territory. Ask your agent to print out the home features and upgrades list.
Zillow last checked: 8 hours ago
Listing updated: October 30, 2024 at 11:49pm
Listed by:
Jason Robert Zoellner 612-900-6626,
Edina Realty, Inc.
Bought with:
Lori Shimota Pistulka
Edina Realty, Inc.
Source: NorthstarMLS as distributed by MLS GRID,MLS#: 6415953
Facts & features
Interior
Bedrooms & bathrooms
- Bedrooms: 4
- Bathrooms: 4
- Full bathrooms: 2
- 3/4 bathrooms: 1
- 1/2 bathrooms: 1
Bedroom 1
- Level: Main
- Area: 255 Square Feet
- Dimensions: 17x15
Bedroom 2
- Level: Lower
- Area: 168 Square Feet
- Dimensions: 14x12
Bedroom 3
- Level: Lower
- Area: 168 Square Feet
- Dimensions: 14x12
Bedroom 4
- Level: Lower
- Area: 144 Square Feet
- Dimensions: 12x12
Deck
- Level: Main
- Area: 288 Square Feet
- Dimensions: 24x12
Dining room
- Level: Main
- Area: 182 Square Feet
- Dimensions: 14x13
Flex room
- Level: Main
- Area: 156 Square Feet
- Dimensions: 13x12
Kitchen
- Level: Main
- Area: 260 Square Feet
- Dimensions: 20x13
Laundry
- Level: Main
- Area: 100 Square Feet
- Dimensions: 10x10
Living room
- Level: Main
- Area: 272 Square Feet
- Dimensions: 17x16
Media room
- Level: Lower
- Area: 264 Square Feet
- Dimensions: 22x12
Other
- Level: Lower
- Area: 100 Square Feet
- Dimensions: 10x10
Recreation room
- Level: Lower
- Area: 378 Square Feet
- Dimensions: 27x14
Heating
- Forced Air, Fireplace(s), Radiant Floor
Cooling
- Central Air
Appliances
- Included: Air-To-Air Exchanger, Cooktop, Dishwasher, Dryer, Electric Water Heater, Exhaust Fan, Humidifier, Microwave, Refrigerator, Trash Compactor, Washer, Water Softener Owned
Features
- Basement: Drain Tiled,Finished,Concrete,Sump Pump,Walk-Out Access
- Number of fireplaces: 4
- Fireplace features: Double Sided, Amusement Room, Family Room, Gas, Living Room
Interior area
- Total structure area: 4,543
- Total interior livable area: 4,543 sqft
- Finished area above ground: 2,341
- Finished area below ground: 2,161
Property
Parking
- Total spaces: 4
- Parking features: Attached, Asphalt, Floor Drain, Garage Door Opener, Heated Garage
- Attached garage spaces: 4
- Has uncovered spaces: Yes
Accessibility
- Accessibility features: None
Features
- Levels: One
- Stories: 1
- Patio & porch: Deck, Front Porch, Patio
- Fencing: None
- Waterfront features: Pond
Lot
- Size: 0.79 Acres
- Dimensions: 156 x 244 x 156 x 196
Details
- Foundation area: 2382
- Parcel number: 040960210
- Zoning description: Residential-Single Family
Construction
Type & style
- Home type: SingleFamily
- Property subtype: Single Family Residence
Materials
- Brick/Stone, Shake Siding, Wood Siding
- Roof: Age 8 Years or Less,Rolled/Hot Mop
Condition
- Age of Property: 20
- New construction: No
- Year built: 2004
Utilities & green energy
- Electric: Circuit Breakers
- Gas: Electric, Natural Gas
- Sewer: Septic System Compliant - Yes, Shared Septic
- Water: Shared System, Well
Community & neighborhood
Location
- Region: Prior Lake
- Subdivision: Territory 1st Add Credit River Township
HOA & financial
HOA
- Has HOA: Yes
- HOA fee: $235 monthly
- Services included: Professional Mgmt, Trash, Shared Amenities
- Association name: Shaper Management Michael Miller
- Association phone: 952-224-4777
Price history
| Date | Event | Price |
|---|---|---|
| 10/31/2023 | Sold | $1,075,000-4.4%$237/sqft |
Source: | ||
| 9/21/2023 | Pending sale | $1,125,000$248/sqft |
Source: | ||
| 8/18/2023 | Listed for sale | $1,125,000+34.4%$248/sqft |
Source: | ||
| 1/12/2021 | Sold | $837,000+4%$184/sqft |
Source: Public Record Report a problem | ||
| 10/7/2010 | Sold | $805,000-24.7%$177/sqft |
Source: Public Record Report a problem | ||
Public tax history
| Year | Property taxes | Tax assessment |
|---|---|---|
| 2025 | $10,846 -3.5% | $1,041,500 +5.8% |
| 2024 | $11,238 +5.4% | $984,500 -0.4% |
| 2023 | $10,664 +3.2% | $988,800 +3.1% |
Find assessor info on the county website
Neighborhood: 55372
Nearby schools
GreatSchools rating
- 7/10Lakeview Elementary SchoolGrades: K-5Distance: 4.8 mi
- 7/10McGuire Middle SchoolGrades: 6-8Distance: 5.9 mi
- 10/10Lakeville South High SchoolGrades: 9-12Distance: 4.4 mi
Get a cash offer in 3 minutes
Find out how much your home could sell for in as little as 3 minutes with a no-obligation cash offer.
Estimated market value
$1,106,700

